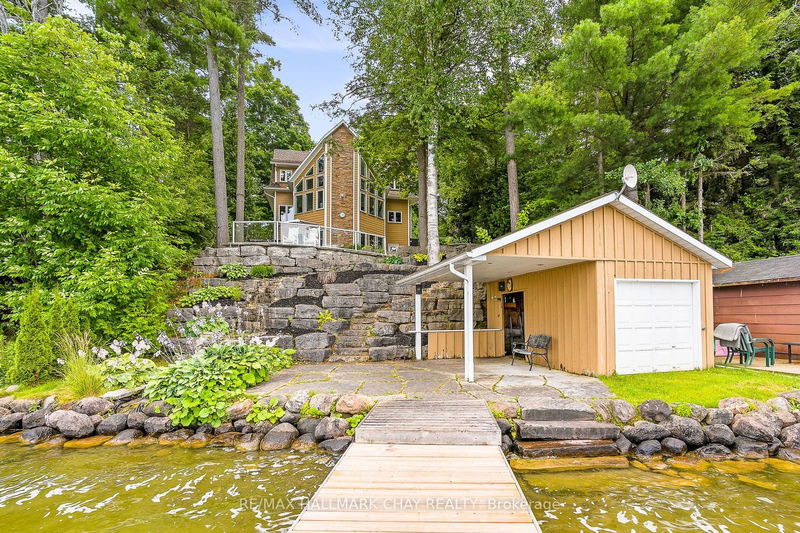Caractéristiques principales
- MLS® #: S11891132
- ID de propriété: SIRC2207178
- Type de propriété: Résidentiel, Maison unifamiliale détachée
- Grandeur du terrain: 12 870,43 pi.ca.
- Construit en: 16
- Chambre(s) à coucher: 3
- Salle(s) de bain: 4
- Pièces supplémentaires: Sejour
- Stationnement(s): 10
- Inscrit par:
- RE/MAX HALLMARK CHAY REALTY
Description de la propriété
Welcome to your waterfront dream home, where luxury and tranquility meet on the serene shores of Orr Lake. This stunning home offers over 3,500 square feet of meticulously designed living space. As you step inside, you're greeted by the breathtaking sight of a floating staircase, that sets the tone for the rest of the home. Beautiful, heated wood flooring flows seamlessly throughout, adding warmth and sophistication. The heart of the home offers a custom kitchen, equipped with top-of-the-line appliances including a gas stove and built-in double oven. The kitchen's sleek design and functional layout make it a perfect space for culinary creations. Adjacent to the kitchen, you'll find a spacious family room that offers panoramic views of the waterfront & 22 ft cathedral ceilings, a separate dining room, a formal sitting room, 2 piece bath and office area w/walk-out. The second level boasts 3 generously sized bedrooms, a 4-piece guest bathroom and the master suite is a true sanctuary, featuring a luxurious 4-piece ensuite bathroom and walk in closet w/built-ins. The lower level of the home offers a second living room with large windows that flood the space with natural light, a pool table/games room area, 3 separate walk-outs, a laundry room and stunning wet bar that is a fantastic addition for those who love to entertain. Step outside to discover paradise! The expansive stonework and waterfall feature is ideal for entertaining, dining and relaxing in the hot tub while enjoying the picturesque surroundings. The dock and sandy water access makes it easy to indulge in water activities, from swimming to boating, to kayaking. For additional convenience there is a boathouse and sea doo dock to store all those water toys! The detached triple garage offers ample storage for vehicles and has a mostly finished loft (632 sq ft of additional living space) w/heated floors & a separate 100 amp electrical panel. This home is more than just a residence; it's a lifestyle.
Pièces
- TypeNiveauDimensionsPlancher
- SalonPrincipal22' 8.4" x 19' 11.3"Autre
- CuisinePrincipal14' 4.4" x 19' 2.3"Autre
- Salle à mangerPrincipal12' 1.2" x 10' 8.6"Autre
- Salle familialePrincipal10' 11.8" x 18' 9.5"Autre
- Bureau à domicilePrincipal9' 4.5" x 9' 6.9"Autre
- Chambre à coucher2ième étage15' 5.8" x 17' 3.4"Autre
- Chambre à coucher2ième étage10' 11.8" x 14' 9.5"Autre
- Chambre à coucher2ième étage10' 11.8" x 14' 9.5"Autre
- Pièce principaleSupérieur27' 5.9" x 47' 9.6"Autre
- AutreSupérieur10' 9.5" x 16' 8.3"Autre
- Salle de lavageSupérieur10' 4.4" x 13' 2.2"Autre
- LoftEntre21' 11.4" x 37' 8.8"Autre
Agents de cette inscription
Demandez plus d’infos
Demandez plus d’infos
Emplacement
2240 South Orr Lake Rd, Springwater, Ontario, L0L 1P0 Canada
Autour de cette propriété
En savoir plus au sujet du quartier et des commodités autour de cette résidence.
Demander de l’information sur le quartier
En savoir plus au sujet du quartier et des commodités autour de cette résidence
Demander maintenantCalculatrice de versements hypothécaires
- $
- %$
- %
- Capital et intérêts 0
- Impôt foncier 0
- Frais de copropriété 0

