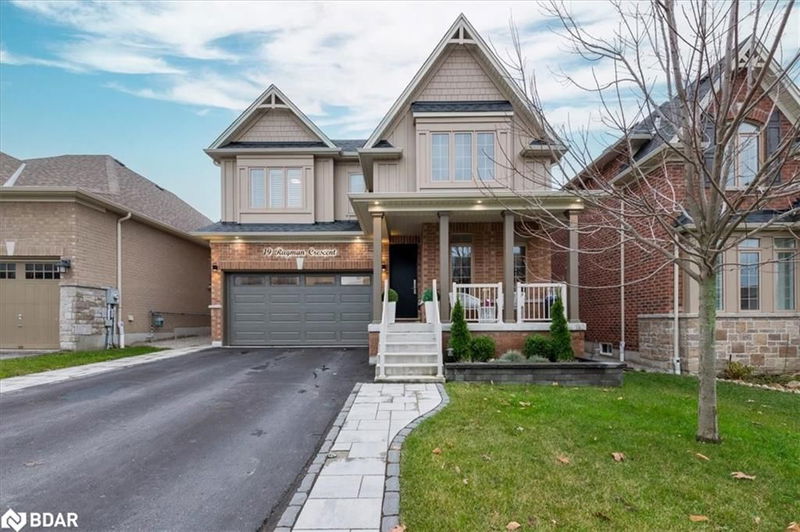Caractéristiques principales
- MLS® #: 40680732
- ID de propriété: SIRC2187902
- Type de propriété: Résidentiel, Maison unifamiliale détachée
- Aire habitable: 3 420 pi.ca.
- Construit en: 2018
- Chambre(s) à coucher: 4
- Salle(s) de bain: 3+1
- Stationnement(s): 6
- Inscrit par:
- RE/MAX Realtron Realty Inc. Brokerage
Description de la propriété
Nestled in the prestigious Stonemanor Woods neighborhood, this exceptional 4-bedroom, 4-bathroom home, built in 2018, offers modern luxury with exquisite attention to detail. The upgraded chef’s kitchen is a true centerpiece, featuring built-in smart appliances, a custom pantry, and quartz countertops with a matching quartz backsplash. The open-concept main floor is ideal for everyday living and entertaining, while the elegant hardwood staircase with iron spindles leads to the second floor. The upper level boasts a spacious primary suite with a custom-designed walk-in closet, a second closet, and a luxurious 5-piece ensuite with double sinks and a glass shower. Three additional bedrooms, a second-floor laundry room, and a 4-piece bathroom with an updated glass shower complete this level. The fully finished basement expands your living space with a recreation room, wet bar, workout area, office, storage, and a 3-piece bathroom. Step outside to your private oasis, perfect for entertaining. The professionally landscaped backyard features an irrigation system, a built-in Napoleon BBQ with an outdoor bar, and maintenance-free vinyl fencing. The front yard is equally impressive, with beautiful stonework and landscaping. Additional upgrades include high end laminate flooring throughout, California shutters, brand-new fiberglass front and garage doors, and upgraded exterior pot lights. This home offers a seamless blend of elegance, comfort, and functionality—an entertainer’s dream in a coveted location. Don’t miss the opportunity to make it yours!
Pièces
- TypeNiveauDimensionsPlancher
- Cuisine avec coin repasPrincipal18' 11.1" x 14' 11.9"Autre
- SalonPrincipal9' 8.9" x 12' 6"Autre
- Pièce principalePrincipal12' 9.1" x 16' 1.2"Autre
- Chambre à coucher principale2ième étage12' 8.8" x 16' 9.1"Autre
- Chambre à coucher2ième étage10' 5.9" x 12' 11.9"Autre
- Chambre à coucher2ième étage9' 10.8" x 11' 10.9"Autre
- Chambre à coucher2ième étage10' 9.9" x 12' 9.4"Autre
- Salle de lavage2ième étage6' 4.7" x 7' 6.9"Autre
- Salle de loisirsSous-sol20' 2.9" x 30' 4.1"Autre
Agents de cette inscription
Demandez plus d’infos
Demandez plus d’infos
Emplacement
19 Rugman Crescent, Springwater, Ontario, L9X 2A2 Canada
Autour de cette propriété
En savoir plus au sujet du quartier et des commodités autour de cette résidence.
Demander de l’information sur le quartier
En savoir plus au sujet du quartier et des commodités autour de cette résidence
Demander maintenantCalculatrice de versements hypothécaires
- $
- %$
- %
- Capital et intérêts 0
- Impôt foncier 0
- Frais de copropriété 0

