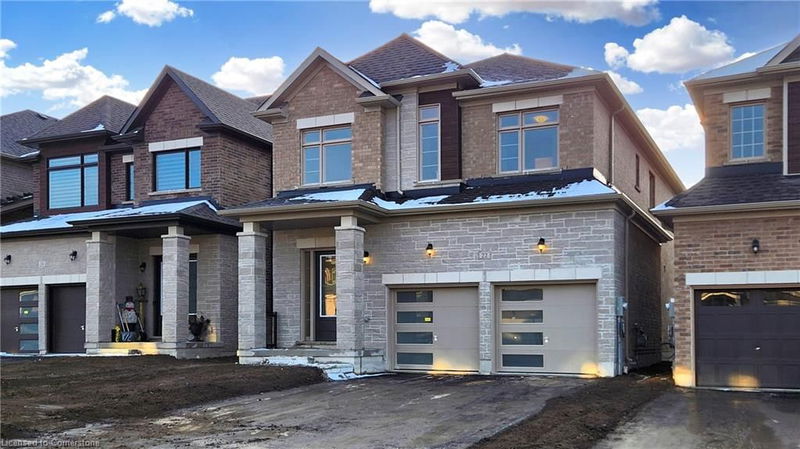Caractéristiques principales
- MLS® #: 40653466
- ID de propriété: SIRC2105870
- Type de propriété: Résidentiel, Maison unifamiliale détachée
- Aire habitable: 2 744 pi.ca.
- Grandeur du terrain: 3 552 pi.ca.
- Construit en: 2023
- Chambre(s) à coucher: 5
- Salle(s) de bain: 3+1
- Stationnement(s): 6
- Inscrit par:
- IPRO REALTY LTD 12C
Description de la propriété
In The Highly Desirable Community Of Midhurst Valley, Just A Stone Throw Away From Vespra Hills Golf Club & Snow Valley Ski Resort. Welcome To This Brand New, Never Lived In Detached Home -Boasting 2744 Square Feet With Quick Access To Highway 400! Sleek Modern Outlook W/ Brick & Stone Exterior. Incredible Floor Plan Offering Large Windows At Every Turn. High Ceilings On The Main Floor, Generously Sized & Open Spaces Makes This Home Feel Like An Endless Palace. Large Kitchen With An Abundance Of Cabinetry Offering Plenty Of Storage Space. Smart Neutral Colour Scheme Throughout. Upgraded Stained Oak Staircase, Pickets & Handrailing. Upstairs You Will Find; Five Large Sized Bedrooms -Optionally Upgraded Tray Ceilings In The Master Bedroom W/ Generous His & Her Closets. Three Full Bathrooms (Plus The Powder Room On Th Main Floor), Walk-In Laundry With Laundry Tub. The Chic Master Ensuite; Offers A Frameless Glass Shower, Dramatic Modern Large Tile, Stand-Alone Soaker Tub, Leaving Nothing More To Be Desired. 200 Amp Electrical Service W/ Optionally Installed Whole Home Surge Protection. HRV System. Cold Cellar In The Basement. High Ceilings In The Garage. A Waterline For Your Refrigerators Water Dispenser & Ice Maker. A Perfect Blank Canvas Waiting For You To Put Your Personal Touches On To Make It All Your Own.
Pièces
- TypeNiveauDimensionsPlancher
- Pièce principalePrincipal16' 8" x 13' 10.9"Autre
- Salle à mangerPrincipal12' 11.1" x 10' 11.1"Autre
- Salle familialePrincipal8' 11" x 10' 5.9"Autre
- CuisinePrincipal12' 6" x 12' 9.4"Autre
- Salle à déjeunerPrincipal10' 11.8" x 12' 9.4"Autre
- Chambre à coucher2ième étage10' 11.1" x 9' 10.8"Autre
- Chambre à coucher principale2ième étage14' 11.1" x 14' 11.1"Autre
- Chambre à coucher2ième étage10' 11.1" x 9' 10.8"Autre
- Chambre à coucher2ième étage12' 11.1" x 9' 10.8"Autre
- Chambre à coucher2ième étage9' 10.8" x 10' 11.1"Autre
Agents de cette inscription
Demandez plus d’infos
Demandez plus d’infos
Emplacement
22 Sassafrass Rd Road, Springwater, Ontario, L9X 2C6 Canada
Autour de cette propriété
En savoir plus au sujet du quartier et des commodités autour de cette résidence.
Demander de l’information sur le quartier
En savoir plus au sujet du quartier et des commodités autour de cette résidence
Demander maintenantCalculatrice de versements hypothécaires
- $
- %$
- %
- Capital et intérêts 0
- Impôt foncier 0
- Frais de copropriété 0

