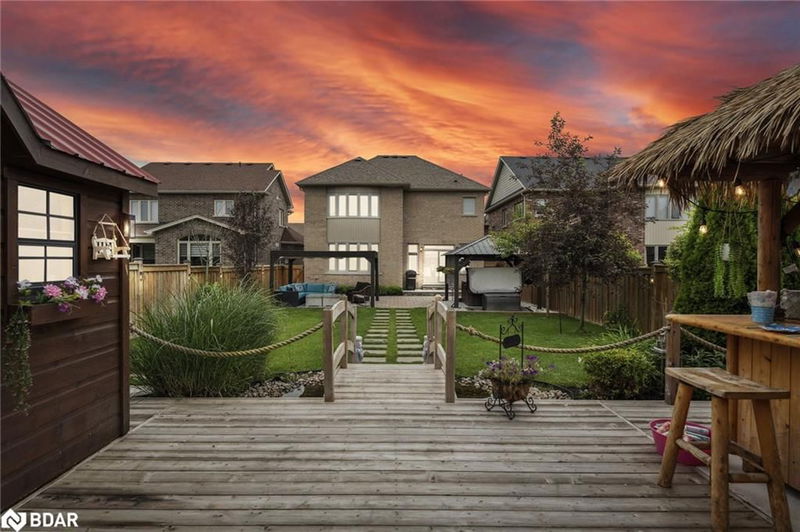Caractéristiques principales
- MLS® #: 40654011
- ID de propriété: SIRC2105860
- Type de propriété: Résidentiel, Maison unifamiliale détachée
- Aire habitable: 2 416 pi.ca.
- Construit en: 2017
- Chambre(s) à coucher: 3+1
- Salle(s) de bain: 3+1
- Stationnement(s): 6
- Inscrit par:
- Coldwell Banker The Real Estate Centre Brokerage
Description de la propriété
Welcome To Your Dream Home In Stonemanor Woods With Over 150K In Upgrades Built In 2017. This Exceptional 2416 sqft Home Features 3 + 1 Bedrooms Which Caters To Daily Living & Entertaining Styles. In This Kid-Friendly, Family-Oriented Neighbourhood, You’ll Find A Full Park With A Playground, Basketball Courts, & Winter Outdoor Hockey. Enjoy Scenic Forest Trails, Or Visit Vespra Hills Golf Course, Snow Valley, Collingwood/Blue Mountain, & Horseshoe Valley For Outdoor Activities. Bayfield Street’s Shopping & Dining Options Are Minutes Away, With Easy Access To Hwy 400 For Commuters. Step Inside To Find Rich Hardwood Flooring, Smooth Ceilings, Crown Moulding & Pot-lights Throughout. The Kitchen Is A Chef's Dream Featuring An Induction Countertop Stove With Built-In Oven & Microwave. Walk-In Pantry With Floor To Ceiling Shelving. Stunning Quartz Countertops With Custom Island & & Cabinets. At The End Of Your Day, Cozy Up On Cool Nights By The Gas Fireplace In The Family Room, This Inviting Feature Adds Charm & Comfort, Making It An Ideal Place To Unwind At Night, The Perfect Spot For Relaxation & Family Gatherings. The Formal Room Contains A 20 Ft Cathedral Ceiling Which Can Also Be Used As A Dining room. The Master Bedroom Has A Coffered Ceiling & A Large Walk-In Closet & Ensuite With His & Her’s Vanities With Extra Cabinets. Upstairs, Enjoy The Open Space That Can Be Used As A Reading Nook, Hang Out In The Den Or Enjoy Your Daily Yoga Space. There Is Potential For This Area To Be Converted Into A 4th Bedroom. The Professionally Finished Basement Has In Law Potential With 1 Bed & 1 Bath & Rough-In Plumbing For A Kitchen. Your Backyard Oasis Awaits You. Enjoy A Dip In The Hot Tub Or Lounge Under The Pergola & Enjoy A Drink At The Custom Tiki Bar As You Gaze Upon The Professional Landscaping & Ambiance Lighting. Enjoy A BBQ With Your Gas BBQ Hook Up. Please See Attached Feature Sheet.
Pièces
- TypeNiveauDimensionsPlancher
- Salle de bainsPrincipal6' 2" x 6' 5.1"Autre
- Salle familialePrincipal16' 11.1" x 16' 1.2"Autre
- FoyerPrincipal6' 8.3" x 9' 4.9"Autre
- SalonPrincipal13' 3" x 10' 7.8"Autre
- Cuisine avec coin repasPrincipal17' 10.9" x 15' 1.8"Autre
- Chambre à coucher principale2ième étage15' 8.9" x 21' 1.9"Autre
- Autre2ième étage8' 9.9" x 4' 7.1"Autre
- Salle de bains2ième étage8' 11.8" x 10' 4.8"Autre
- Chambre à coucher2ième étage12' 11.9" x 15' 5"Autre
- Salle de bains2ième étage5' 6.9" x 10' 11.1"Autre
- Salle de lavage2ième étage6' 4.7" x 7' 8.1"Autre
- Chambre à coucher2ième étage10' 7.8" x 12' 9.4"Autre
- Salon2ième étage10' 7.9" x 16' 11.1"Autre
- Chambre à coucherSous-sol13' 10.8" x 13' 3.8"Autre
- Salle à mangerSous-sol10' 7.8" x 10' 4"Autre
- Salle de bainsSous-sol10' 7.8" x 5' 10"Autre
- SalonSous-sol16' 6.8" x 14' 11.9"Autre
- RangementSous-sol7' 4.9" x 16' 11.9"Autre
- ServiceSous-sol11' 8.9" x 8' 7.9"Autre
Agents de cette inscription
Demandez plus d’infos
Demandez plus d’infos
Emplacement
16 Oliver's Mill Road Road, Springwater, Ontario, L9X 0S6 Canada
Autour de cette propriété
En savoir plus au sujet du quartier et des commodités autour de cette résidence.
Demander de l’information sur le quartier
En savoir plus au sujet du quartier et des commodités autour de cette résidence
Demander maintenantCalculatrice de versements hypothécaires
- $
- %$
- %
- Capital et intérêts 0
- Impôt foncier 0
- Frais de copropriété 0

