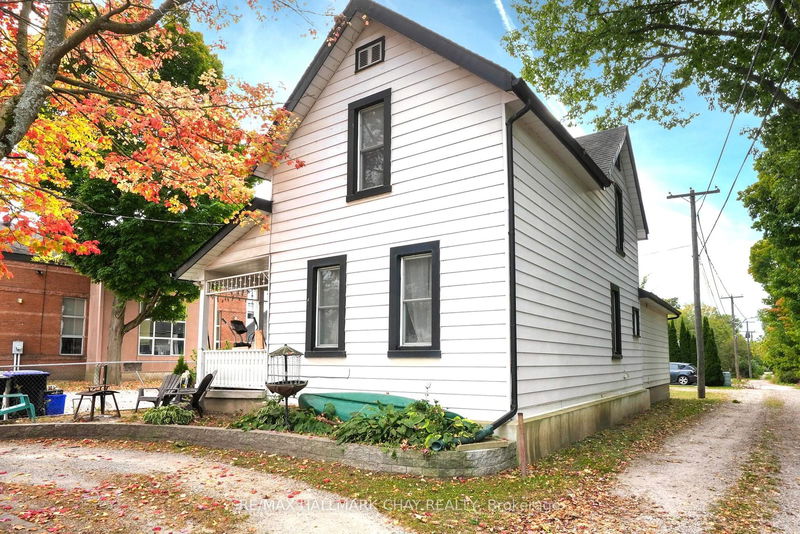Caractéristiques principales
- MLS® #: S9365060
- ID de propriété: SIRC2099564
- Type de propriété: Résidentiel, Maison unifamiliale détachée
- Grandeur du terrain: 4 407,52 pi.ca.
- Construit en: 100
- Chambre(s) à coucher: 4+1
- Salle(s) de bain: 3
- Pièces supplémentaires: Sejour
- Stationnement(s): 3
- Inscrit par:
- RE/MAX HALLMARK CHAY REALTY
Description de la propriété
Here is your chance to own this great century home with incredible investment potential! Located in the heart of beautiful Elmvale, only steps from all of the great amenities Downtown Elmvale has to offer! The perfect layout for positive cash-flow rental potential, starting with the main & upper floors offering 3 great sized bedrooms, a large eat-in kitchen, a formal living room with large, bright windows, as well as a 4pc bath and main floor laundry. This unit also offers a private front porch and plenty of storage space with 2 walk-in closets and plenty of storage in the laundry room. This space is made even better with the added bonus of a completely separate in-law suite with a private deck entering you into the open living room and wet-bar area, it also offers a large bedroom and full 3pc bath. The lower level has a private entrance at the back of the property taking you downstairs to a bachelor style space with a large, bright kitchen with above grade window, and extra large bedroom/living area as well as a 4pc bath. This property is a a fantastic investment in one of Simcoe County's most desirable up-and-coming towns! Some of the recent updates include: Furnace 2022; HWT 2022.
Pièces
- TypeNiveauDimensionsPlancher
- CuisinePrincipal14' 11" x 14' 9.9"Autre
- SalonPrincipal11' 8.9" x 14' 9.1"Autre
- Salle de lavagePrincipal8' 9.9" x 8' 11"Autre
- Chambre à coucher2ième étage11' 8.9" x 14' 9.1"Autre
- Chambre à coucher2ième étage11' 10.7" x 12' 4"Autre
- Chambre à coucher2ième étage10' 7.1" x 11' 10.7"Autre
- SalonPrincipal8' 9.9" x 9' 3"Autre
- Salle à mangerPrincipal7' 10" x 9' 3"Autre
- Chambre à coucherPrincipal11' 3.8" x 15' 5"Autre
- CuisineSupérieur10' 4.8" x 11' 8.9"Autre
- Pièce principaleSupérieur15' 5" x 11' 8.1"Autre
Agents de cette inscription
Demandez plus d’infos
Demandez plus d’infos
Emplacement
8 Maria St, Springwater, Ontario, L0L 1P0 Canada
Autour de cette propriété
En savoir plus au sujet du quartier et des commodités autour de cette résidence.
Demander de l’information sur le quartier
En savoir plus au sujet du quartier et des commodités autour de cette résidence
Demander maintenantCalculatrice de versements hypothécaires
- $
- %$
- %
- Capital et intérêts 0
- Impôt foncier 0
- Frais de copropriété 0

