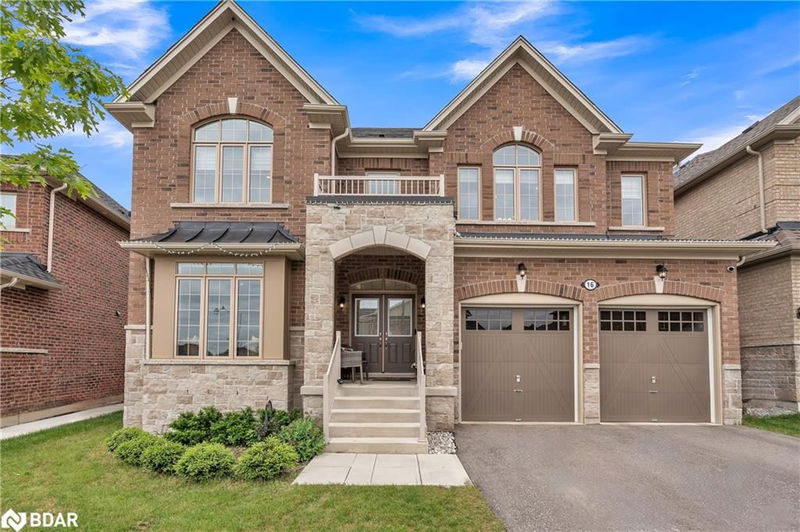Caractéristiques principales
- MLS® #: 40628524
- ID de propriété: SIRC2064146
- Type de propriété: Résidentiel, Maison unifamiliale détachée
- Aire habitable: 3 810 pi.ca.
- Chambre(s) à coucher: 4
- Salle(s) de bain: 3+1
- Stationnement(s): 4
- Inscrit par:
- Sutton Group Incentive Realty Inc. Brokerage
Description de la propriété
Welcome to this stunning 3,810 sqft Lilac model home, situated on a Premium lot with 50 frontage. This exquisite residence boasts over $100k in builder upgrades and features smooth ceilings throughout. The improved layout includes 4 bright and spacious bedrooms upstairs, each with its own ensuite bathroom, enhanced by large windows that flood the home with natural light. Enter through a large, welcoming foyer with engineered light floors that flow seamlessly throughout the main level. - **Extra Rooms:** Two versatile rooms on the main floor can be used as additional bedrooms, home offices, or playrooms. - **Dining Area:** The dining room features a breathtaking two-storey window adorned with custom drapery and a modern light fixture, open to above for a grand, airy feel. - **Stairs:** The finished upgraded stairs lead you to the upper level. - **Kitchen:** The open kitchen is a chefs dream with stainless steel appliances, a large center island, and a walk-out to the backyard. Its illuminated by pot lights and designed for both functionality and style. - **Family Room:** Relax in the family room, highlighted by a stunning feature wall and a cozy gas fireplace. **Second Floor: A large open area with a railing overlooks the foyer below, creating a sense of connection and space. - **Bedrooms:** Each bedroom is generously sized, with the master bedroom featuring a raised tray ceiling, pot lights, His and Her walk in closets,and a luxurious 5-piece ensuite. Two of the bedrooms have vaulted ceilings, adding to their charm. The spacious laundry room includes a sink and a window, offering convenience and practicality. Finished cold room in the basement.This home combines luxury and functionality, making it the perfect place for modern living. Don't miss the opportunity to own this beautifully upgraded and thoughtfully designed property!
Pièces
- TypeNiveauDimensionsPlancher
- CuisinePrincipal18' 2.8" x 10' 8.6"Autre
- Salle familialePrincipal16' 9.1" x 18' 9.2"Autre
- Salle à déjeunerPrincipal16' 9.1" x 10' 4.8"Autre
- Salle à mangerPrincipal22' 1.7" x 20' 9.4"Autre
- Salle de jeuxPrincipal10' 8.6" x 10' 8.6"Autre
- Chambre à coucher2ième étage14' 11" x 10' 8.6"Autre
- Bureau à domicilePrincipal14' 11" x 12' 9.4"Autre
- Chambre à coucher2ième étage14' 11" x 12' 9.4"Autre
- Chambre à coucher principale2ième étage18' 6.8" x 18' 9.2"Autre
- Chambre à coucher2ième étage18' 6.8" x 18' 9.2"Autre
Agents de cette inscription
Demandez plus d’infos
Demandez plus d’infos
Emplacement
16 Samuel Crescent, Springwater, Ontario, L9X 2A4 Canada
Autour de cette propriété
En savoir plus au sujet du quartier et des commodités autour de cette résidence.
Demander de l’information sur le quartier
En savoir plus au sujet du quartier et des commodités autour de cette résidence
Demander maintenantCalculatrice de versements hypothécaires
- $
- %$
- %
- Capital et intérêts 0
- Impôt foncier 0
- Frais de copropriété 0

