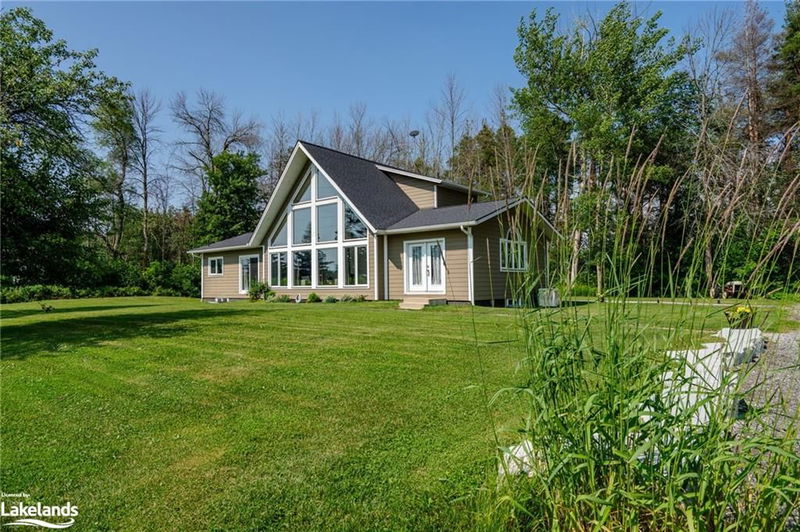Caractéristiques principales
- MLS® #: 40610711
- ID de propriété: SIRC2057210
- Type de propriété: Résidentiel, Maison unifamiliale détachée
- Aire habitable: 3 114 pi.ca.
- Grandeur du terrain: 0,66 ac
- Construit en: 2019
- Chambre(s) à coucher: 3+1
- Salle(s) de bain: 3
- Stationnement(s): 13
- Inscrit par:
- Keller Williams Experience Realty, Brokerage (255 King St)
Description de la propriété
Presenting an extraordinary custom-built residence, completed four years ago and boasting an undeniable 'wow' factor that promises to impress, also offering an impressive 1200 sq ft garage/shop. Representing the epitome of luxury living, this energy-efficient marvel showcases meticulous craftsmanship and attention to detail at every turn. As you step inside, a welcoming foyer adorned with exposed beams sets the tone for the inviting ambiance throughout. The functional layout seamlessly transitions from a bright family room to a cozy sitting area, offering picturesque views through expansive windows. The gourmet kitchen, a true highlight, features quartz countertops, top-of-the-line appliances, and ample cabinetry, catering to culinary enthusiasts. Entertaining is effortless with patio doors leading to a beautifully landscaped yard, perfect for outdoor gatherings. Upstairs, the private primary suite awaits, complete with a luxurious ensuite and walk-in closet. Additional bedrooms on the main level offer flexibility, while the partially finished lower level boasts additional living space, one large bedroom with ensuite, providing ample space for guests or family members. With its blend of elegance, functionality, and energy efficiency, this home is a true gem in every sense.
Pièces
- TypeNiveauDimensionsPlancher
- Salle à mangerPrincipal23' 3.1" x 12' 8.8"Autre
- SalonPrincipal17' 3" x 13' 3.8"Autre
- CuisinePrincipal23' 3.1" x 11' 6.9"Autre
- Salle familialePrincipal14' 11.1" x 25' 7"Autre
- Chambre à coucherPrincipal12' 2.8" x 11' 10.7"Autre
- Chambre à coucherPrincipal10' 7.1" x 11' 3.8"Autre
- Chambre à coucherSupérieur15' 3.8" x 17' 3"Autre
- Chambre à coucher principale2ième étage19' 1.9" x 16' 6"Autre
- Sous-solSupérieur20' 9.4" x 22' 1.7"Autre
Agents de cette inscription
Demandez plus d’infos
Demandez plus d’infos
Emplacement
1783 County Rd 6 S, Springwater, Ontario, L0L 1P0 Canada
Autour de cette propriété
En savoir plus au sujet du quartier et des commodités autour de cette résidence.
Demander de l’information sur le quartier
En savoir plus au sujet du quartier et des commodités autour de cette résidence
Demander maintenantCalculatrice de versements hypothécaires
- $
- %$
- %
- Capital et intérêts 0
- Impôt foncier 0
- Frais de copropriété 0

