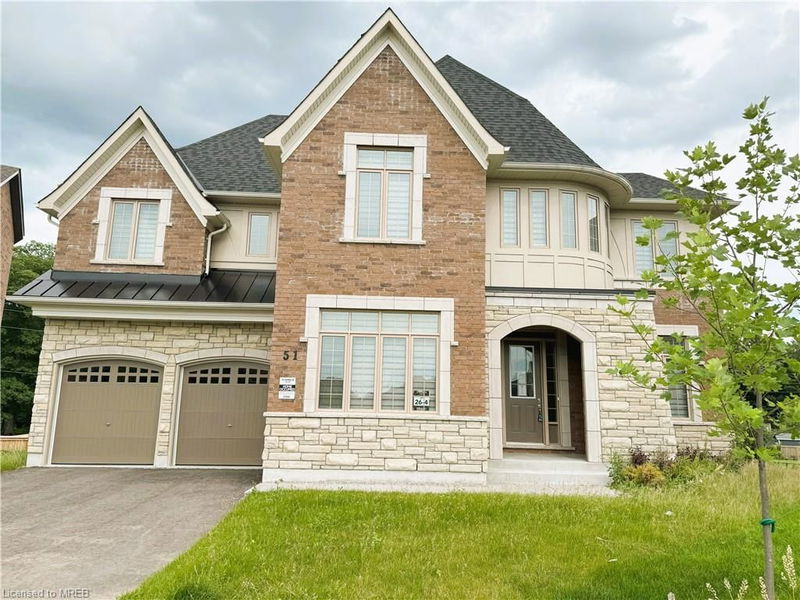Caractéristiques principales
- MLS® #: 40618444
- ID de propriété: SIRC2055754
- Type de propriété: Résidentiel, Maison unifamiliale détachée
- Aire habitable: 4 231 pi.ca.
- Grandeur du terrain: 16 056,20 pi.ca.
- Construit en: 2023
- Chambre(s) à coucher: 5
- Salle(s) de bain: 4+1
- Stationnement(s): 5
- Inscrit par:
- CITYSCAPE REAL ESTATE LTD
Description de la propriété
Welcome to this stunning 1-year-old 2-storey detached family home, boasting a double door entrance and a beautiful brick/stone veneer exterior. The main floor features impressive 10-foot ceilings, a spacious living room, cozy family room with a fireplace, formal dining room, and a modern kitchen with a breakfast area, perfect for family gatherings. You'll also find an office/den, a convenient 2-piece powder room, and direct garage access.
Upstairs, enjoy the comfort of 9-foot ceilings. The second level includes a luxurious primary bedroom with a 5-piece ensuite, a versatile loft/den and a handy laundry room. Four additional bedrooms provide ample space for your family, with two bedrooms sharing a 4-piece Jack & Jill bathroom, and the other two bedrooms each having their own private 4-piece ensuite bathrooms.
This home is in excellent condition and ready for you to move in and enjoy. Don't miss this fantastic opportunity to live in a vibrant and welcoming neighborhood!
Pièces
- TypeNiveauDimensionsPlancher
- CuisinePrincipal19' 7" x 13' 1.8"Autre
- Cuisine avec coin repasPrincipal11' 5" x 12' 9.9"Autre
- Salle familialePrincipal18' 1.4" x 18' 9.2"Autre
- Salle à mangerPrincipal14' 11.9" x 14' 11.9"Autre
- SalonPrincipal13' 3" x 11' 5"Autre
- FoyerPrincipal10' 4.8" x 21' 1.9"Autre
- Bureau à domicilePrincipal12' 9.4" x 10' 11.8"Autre
- Salle de bainsPrincipal4' 2" x 5' 4.1"Autre
- Chambre à coucher principale2ième étage15' 11" x 18' 1.4"Autre
- Salle de bains2ième étage10' 9.1" x 15' 1.8"Autre
- Chambre à coucher2ième étage10' 9.1" x 15' 1.8"Autre
- Salle de bains2ième étage5' 4.9" x 5' 10.8"Autre
- Boudoir2ième étage11' 3" x 11' 6.1"Autre
- Chambre à coucher2ième étage12' 8.8" x 13' 8.1"Autre
- Chambre à coucher2ième étage14' 6" x 12' 2.8"Autre
- Salle de lavage2ième étage8' 3.9" x 6' 7.9"Autre
- Chambre à coucher2ième étage12' 4.8" x 12' 9.4"Autre
Agents de cette inscription
Demandez plus d’infos
Demandez plus d’infos
Emplacement
51 Sanford Circle, Springwater, Ontario, L9X 2A9 Canada
Autour de cette propriété
En savoir plus au sujet du quartier et des commodités autour de cette résidence.
Demander de l’information sur le quartier
En savoir plus au sujet du quartier et des commodités autour de cette résidence
Demander maintenantCalculatrice de versements hypothécaires
- $
- %$
- %
- Capital et intérêts 0
- Impôt foncier 0
- Frais de copropriété 0

