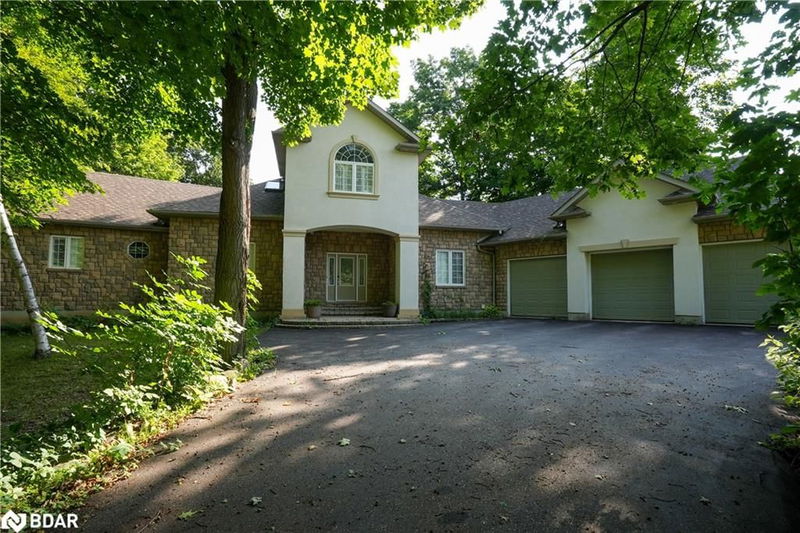Caractéristiques principales
- MLS® #: 40626619
- ID de propriété: SIRC2053106
- Type de propriété: Résidentiel, Maison unifamiliale détachée
- Aire habitable: 4 825 pi.ca.
- Construit en: 2000
- Chambre(s) à coucher: 3+1
- Salle(s) de bain: 3+1
- Stationnement(s): 11
- Inscrit par:
- Royal LePage First Contact Realty Brokerage
Description de la propriété
Welcome to the exclusive community of Carson Ridge Estates, Midhurst! This neighbourhood boasts sophisticated homes on generous lots with manicured yards. The picturesque setting makes it a highly desirable area to be apart of, inviting you to call this community home. This gorgeous home showcases an attractive blend of classic stone & stucco, and the o'sized 3-car garage and vast driveway provides ample space for everyone & everything. Enjoy the tranquility of a private treed lot and entertain on a large deck, perfect for gatherings. Be captivated by the open-concept main floor featuring 10ft ceilings, allowing for a seamless flow of space. A custom wood and glass staircase, vaulted and cathedral ceilings, and crown moldings add a touch of grandeur. Revel in the abundance of natural light complemented by California shutters, creating a bright and inviting atmosphere. Discover a sunken living room, extra cozy 3 sided gas fireplace, a main floor primary oasis (including it's own walkout to deck/hottub area, fireplace, 5piece ensuite complete jacuzzi &glass shower, huge walk in closet), and the convenience of main-floor laundry. Fitting all of your family & friends into the open kitchen & dining space for holidays & get togethers is a piece of cake. Upstairs, find two family bedrooms, a Jack and Jill bathroom, and a fun bonus second-floor family room to be enjoyed by the kids or adults alike! The walkout basement is a true entertainment haven with a wall of windows flooding the space with light. Enjoy tons of space including a games room, exercise room, and rec room with a gas fireplace, which makes it feel oh so inviting. The basement also features a private guest bedroom with a bathroom, complete with a sauna for added luxury. 29 Glenhuron is more than a home; with so much untapped potential still to explore, why not make it yours today? Close to golf & skiing!
Pièces
- TypeNiveauDimensionsPlancher
- Bureau à domicilePrincipal14' 2.8" x 9' 10.8"Autre
- Chambre à coucher principalePrincipal24' 6" x 15' 8.9"Autre
- CuisinePrincipal12' 9.1" x 9' 4.9"Autre
- SalonPrincipal18' 6" x 13' 3"Autre
- Chambre à coucher2ième étage15' 3" x 12' 9.1"Autre
- Chambre à coucher2ième étage12' 11.9" x 12' 11.9"Autre
- Salle familiale2ième étage9' 10.5" x 8' 5.1"Autre
- Chambre à coucherSupérieur18' 4.8" x 12' 8.8"Autre
- Salle de loisirsSupérieur23' 7" x 13' 3"Autre
- Salle de sportSupérieur14' 11.9" x 9' 1.8"Autre
- Salle de jeuxSupérieur16' 4.8" x 15' 11"Autre
- Salle de lavagePrincipal12' 9.4" x 7' 6.9"Autre
- Salle à mangerPrincipal18' 1.4" x 10' 4.8"Autre
Agents de cette inscription
Demandez plus d’infos
Demandez plus d’infos
Emplacement
29 Glenhuron Drive, Springwater, Ontario, L4M 6T4 Canada
Autour de cette propriété
En savoir plus au sujet du quartier et des commodités autour de cette résidence.
Demander de l’information sur le quartier
En savoir plus au sujet du quartier et des commodités autour de cette résidence
Demander maintenantCalculatrice de versements hypothécaires
- $
- %$
- %
- Capital et intérêts 0
- Impôt foncier 0
- Frais de copropriété 0

