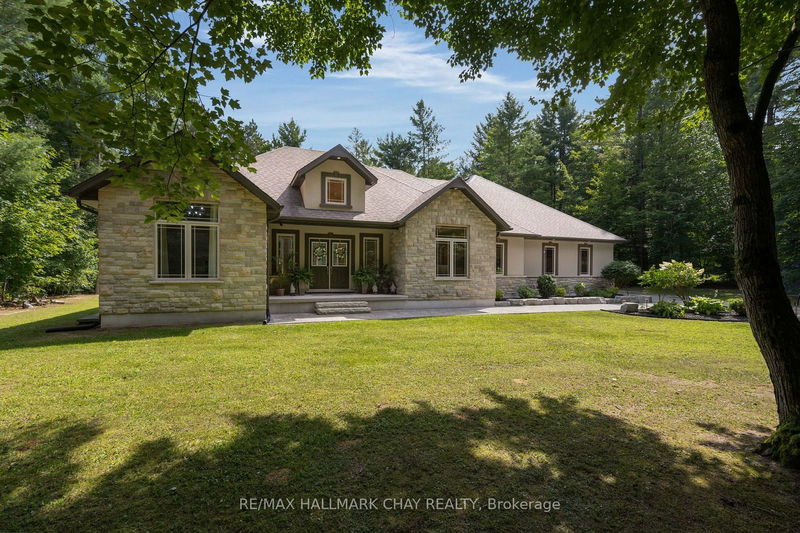Caractéristiques principales
- MLS® #: S9236455
- ID de propriété: SIRC2007627
- Type de propriété: Résidentiel, Maison unifamiliale détachée
- Grandeur du terrain: 63 382,47 pi.ca.
- Construit en: 6
- Chambre(s) à coucher: 3+1
- Salle(s) de bain: 3
- Pièces supplémentaires: Sejour
- Stationnement(s): 19
- Inscrit par:
- RE/MAX HALLMARK CHAY REALTY
Description de la propriété
Sprawling Bungalow on 1 1/2 acres of private forested property. This home will not disappoint. Grand entry with beautiful light fixtures and windows. 9ft ceiling and 11 ft ceilings in great room. Great room with Gas fireplace with a wall of windows over looking a private yard surrounded by trees. Open concept to an eat in kitchen with granite and stainless steel appliances. Separate dining room off the kitchen entrance. Large Primary suite with walk in closet and 5 piece bathroom. Split bedroom design with 2 more bedrooms on the opposite end of the home. Inside entry to a 3 car over sized garage and a walk up from the lower level as well. Lower level offers an abundance of rooms to use as your will. All with closets and being used as Offices and Gym area. Large bedroom on lower level and a 3 piece bathroom with glass walk in shower. Recreation room is a generous size for all your movie family time. The perennial gardens are pristine and the back yard patio is a welcoming space to entertain. The septic bed is in front yard so lots of room for the future pool by the firepit. Close to Barrie, Elmvale and Highway access. High speed internet and Natural gas with your own drilled well. Great layout in this home.
Pièces
- TypeNiveauDimensionsPlancher
- SalonPrincipal16' 11.9" x 29' 7.9"Autre
- Salle à mangerPrincipal11' 10.9" x 12' 9.1"Autre
- CuisinePrincipal14' 6" x 21' 7"Autre
- Chambre à coucher principalePrincipal12' 9.4" x 17' 7"Autre
- Chambre à coucherPrincipal11' 3.8" x 12' 9.4"Autre
- Chambre à coucherPrincipal11' 5" x 12' 9.9"Autre
- Chambre à coucherSupérieur10' 7.1" x 17' 3.8"Autre
- Bureau à domicileSupérieur10' 11.8" x 13' 3"Autre
- Bureau à domicileSupérieur10' 7.1" x 11' 6.9"Autre
- Salle de sportSupérieur10' 7.1" x 11' 6.1"Autre
Agents de cette inscription
Demandez plus d’infos
Demandez plus d’infos
Emplacement
5 Loftus Rd, Springwater, Ontario, L0L 2K0 Canada
Autour de cette propriété
En savoir plus au sujet du quartier et des commodités autour de cette résidence.
Demander de l’information sur le quartier
En savoir plus au sujet du quartier et des commodités autour de cette résidence
Demander maintenantCalculatrice de versements hypothécaires
- $
- %$
- %
- Capital et intérêts 0
- Impôt foncier 0
- Frais de copropriété 0

