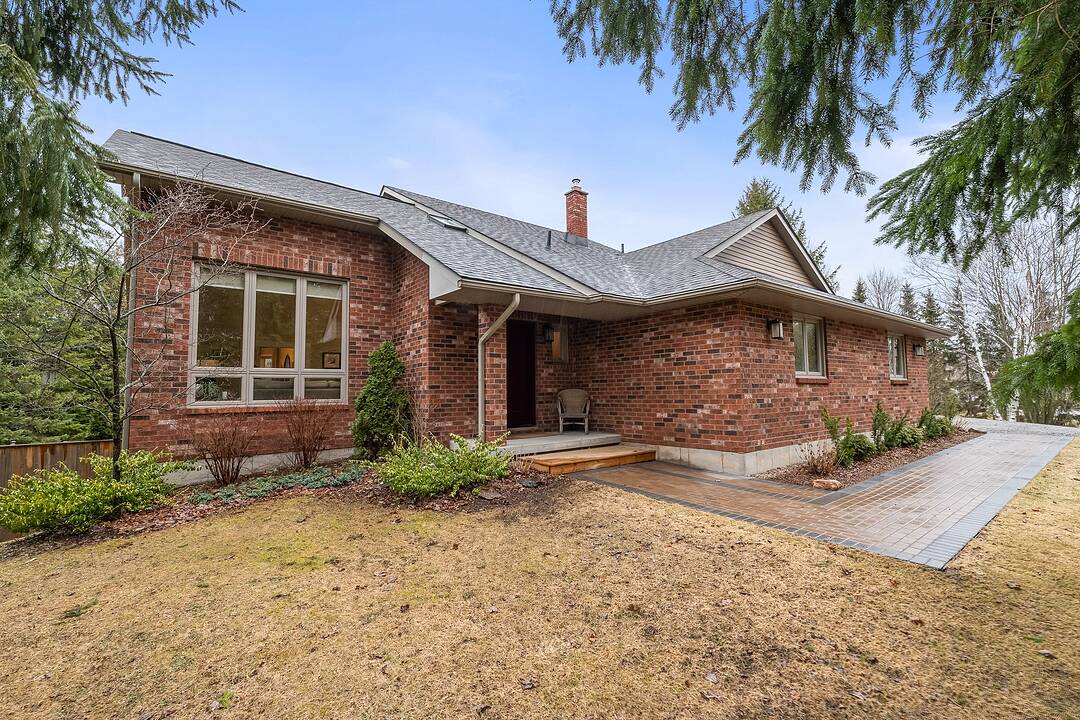Caractéristiques principales
- MLS® #: X12084636
- ID de propriété: SIRC2368687
- Type de propriété: Résidentiel, Maison unifamiliale détachée
- Genre: 2 étages
- Aire habitable: 2 964 pi.ca.
- Grandeur du terrain: 1,64 pi.ca.
- Construit en: 1989
- Chambre(s) à coucher: 3+1
- Salle(s) de bain: 3+1
- Pièces supplémentaires: Sejour
- Stationnement(s): 9
- Taxes municipales: 6 419$
- Inscrit par:
- Christine Riley
Description de la propriété
Nestled just north of Port Hope within the serene landscape of Garden Hill, resides this exceptional four-bedroom property on a substantial 1.64-acre parcel.
Offering a rare combination of modern updates and versatile amenities, this home was thoughtfully designed for comfortable family living. Multiple well-appointed living areas ensure ample room for relaxation, recreation, and family connection. Interior storage solutions are abundant, providing seamless organization throughout the home.
The expansive grounds present an idyllic outdoor environment. Enjoy leisurely days by the inviting pool and serene moments by the tranquil pond. A generous open area provides ample space for outdoor activities, gardening pursuits, or creating a personalized recreational haven.
The property features a dedicated workshop, a substantial garage to accommodate vehicles and equipment, and the added benefit of a separate tractor garage for specialized storage.
Enhancing both comfort and efficiency, the home is equipped with a modern geothermal heating and cooling system, ensuring year-round climate control with environmental consciousness.
This Garden Hill property offers a unique opportunity to embrace a lifestyle of space, functionality, and tranquility. It is more than a residence; it is a place where family can flourish and individual pursuits can thrive.
Caractéristiques
- Arrière-cour
- Climatisation centrale
- Espace extérieur
- Étang
- Garage
- Géothermie
- Penderie
- Piscine extérieure
- Plafonds cathédrale
- Salle de bain attenante
- Sous-sol – aménagé
- Sous-sol avec entrée indépendante
- Vie à la campagne
Pièces
- TypeNiveauDimensionsPlancher
- SalonRez-de-chaussée17' 5" x 23' 10.2"Autre
- Salle à mangerRez-de-chaussée14' 5" x 10' 7.5"Autre
- CuisineRez-de-chaussée11' 11.7" x 13' 7.3"Autre
- Salle à déjeunerRez-de-chaussée11' 11.7" x 7' 1.8"Autre
- AutreRez-de-chaussée15' 9.3" x 14' 4.4"Autre
- Bureau à domicileRez-de-chaussée15' 9.3" x 10' 1.2"Autre
- Salle de loisirsSous-sol30' 4.5" x 23' 11.6"Autre
- Chambre à coucherSous-sol11' 8.5" x 9' 1.4"Autre
- AtelierSous-sol15' 10.9" x 19' 9.7"Autre
- Salle de jeux2ième étage12' 2.4" x 16' 6.8"Autre
- Chambre à coucher2ième étage12' 3.6" x 10' 3.6"Autre
- Chambre à coucher2ième étage12' 3.6" x 10' 11.4"Autre
Agents de cette inscription
Contactez-moi pour plus d’informations
Contactez-moi pour plus d’informations
Emplacement
8100 Woodland Ave, Port Hope, Ontario, L0A 1B0 Canada
Autour de cette propriété
En savoir plus au sujet du quartier et des commodités autour de cette résidence.
Demander de l’information sur le quartier
En savoir plus au sujet du quartier et des commodités autour de cette résidence
Demander maintenantCalculatrice de versements hypothécaires
- $
- %$
- %
- Capital et intérêts 0
- Impôt foncier 0
- Frais de copropriété 0
Commercialisé par
Sotheby’s International Realty Canada
1867 Yonge Street, Suite 100
Toronto, Ontario, M4S 1Y5

