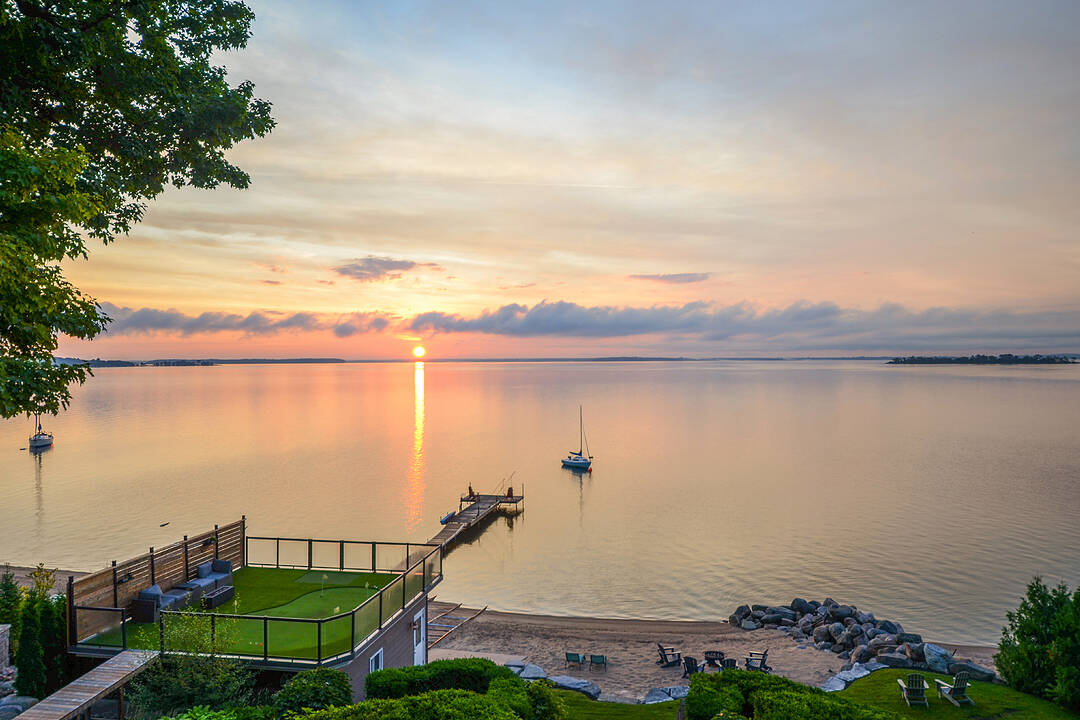Caractéristiques principales
- MLS® #: S12293690
- ID de propriété: SIRC2530210
- Type de propriété: Résidentiel, Maison unifamiliale détachée
- Aire habitable: 4 841 pi.ca.
- Grandeur du terrain: 1,05 ac
- Chambre(s) à coucher: 4
- Salle(s) de bain: 6
- Pièces supplémentaires: Sejour
- Stationnement(s): 12
- Inscrit par:
- Kevin Gilchrist
Description de la propriété
Perched majestically on Midland Point, this magnificent four-bedroom, five and a half bathroom estate commands 99 feet of pristine private Georgian Bay shoreline, offering an unparalleled canvas of panoramic water views and inspiring sunrises.
Spanning 4,841 square feet (finished), this impeccably updated residence embodies sophisticated waterfront living. A culinary masterpiece awaits in the gourmet kitchen, featuring professional-grade appliances and a sprawling island, all designed to maximize the breathtaking bay vistas.
Convenience meets luxury with a main floor primary suite and dedicated laundry. The expansive main deck is an entertainer's paradise, boasting an outdoor kitchen, a unique retractable garage door, and crystal-clear Invisirail for unobstructed views.
The lower walk-out level transforms into a world of leisure, complete with a dedicated billiards room, an impressive office/library, a family room warmed by a fireplace, a private fitness area, and an exquisite wine cellar.
Step directly from here into a covered three-season sanctuary, featuring a crackling wood fireplace and a bubbling hot tub.
Enhancing this exceptional property are a contemporary 600+ square foot street-front office with a four-piece bath, ideal for remote work or a home business, and a charming one-bedroom, two-bathroom guest house, offering a cozy retreat with its own wood-burning fireplace.
The waterfront truly defines this property, with a natural sandy beach, a welcoming fire pit, and a double dry boathouse equipped with a rail system for two vessels and a private dock. Above the boathouse, a private putting green offers a unique opportunity to refine your short game while soaking in the stellar views of the private beach and Midland Bay.
As you arrive, meticulously manicured perennial gardens unfold, creating a serene, park-like drive that leads to the heart of this extraordinary home.
Téléchargements et médias
Caractéristiques
- Accès au lac
- Arrière-cour
- Aspirateur central
- Au bord de l’eau
- Baie
- Centre de conditionnement physique sur place
- Climatisation
- Cuisine avec coin repas
- Foyer
- Garage
- Génératrice
- Hangar à bateaux
- Jardins
- Penderie
- Plaisance
- Quai d’accostage
- Salle de bain attenante
- Salle de conditionnement physique
- Salle de lavage
- Salle-penderie
- Scénique
- Sous-sol – aménagé
- Stationnement
- Suite autonome
- Suite Autonome
- Vue sur l’eau
- Vue sur la baie
Pièces
- TypeNiveauDimensionsPlancher
- FoyerPrincipal6' 8.3" x 8' 7.1"Autre
- SalonPrincipal11' 3" x 14' 11"Autre
- Salle familialePrincipal17' 11.1" x 17' 1.9"Autre
- Salle à mangerPrincipal10' 7.8" x 17' 3"Autre
- CuisinePrincipal14' 2" x 13' 3"Autre
- Chambre à coucher principalePrincipal18' 9.2" x 18' 9.2"Autre
- Salle de lavagePrincipal9' 10.1" x 7' 8.1"Autre
- Chambre à coucher2ième étage14' 4.8" x 14' 2.8"Autre
- Chambre à coucher2ième étage10' 9.9" x 14' 4"Autre
- Chambre à coucher2ième étage13' 3" x 13' 3"Autre
- SalonSous-sol16' 9.1" x 17' 3"Autre
- Salle de sportSous-sol15' 7" x 16' 4"Autre
- Salle de jeuxSous-sol20' 2.1" x 17' 1.9"Autre
Agents de cette inscription
Contactez-moi pour plus d’informations
Contactez-moi pour plus d’informations
Emplacement
29 McArthur Drive, Penetanguishene, Ontario, L9M 1X3 Canada
Autour de cette propriété
En savoir plus au sujet du quartier et des commodités autour de cette résidence.
Demander de l’information sur le quartier
En savoir plus au sujet du quartier et des commodités autour de cette résidence
Demander maintenantCalculatrice de versements hypothécaires
- $
- %$
- %
- Capital et intérêts 0
- Impôt foncier 0
- Frais de copropriété 0
Commercialisé par
Sotheby’s International Realty Canada
243 Hurontario Street
Collingwood, Ontario, L9Y 2M1

