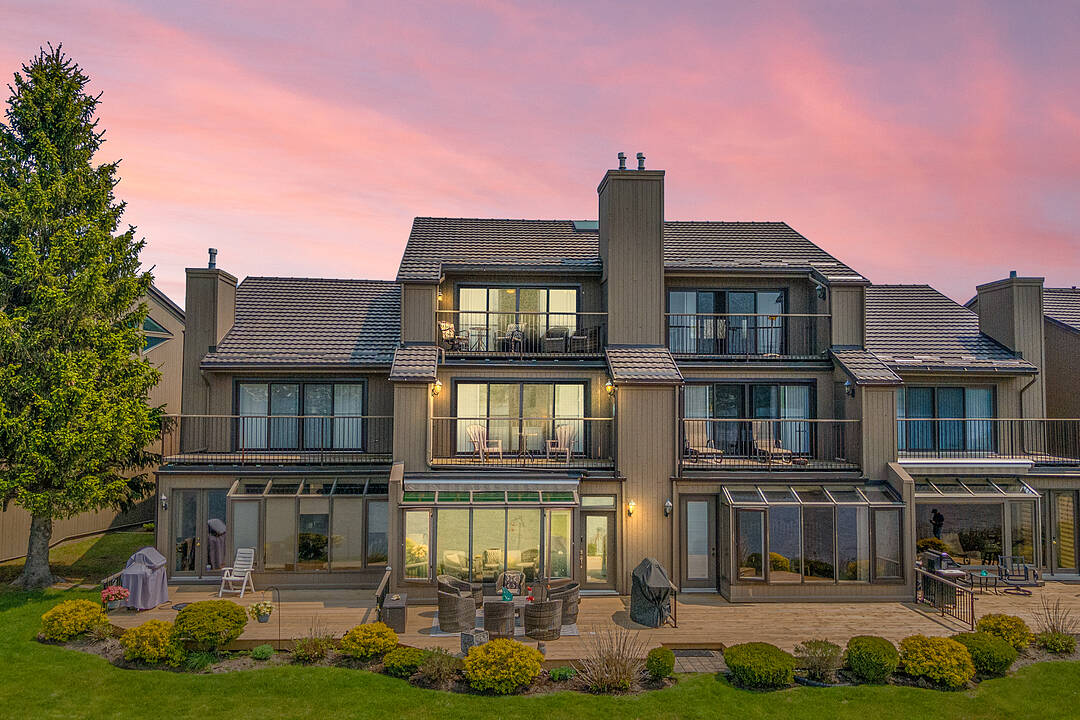Caractéristiques principales
- MLS® #: S11939367
- ID de propriété: SIRC2253601
- Type de propriété: Résidentiel, Maison de ville
- Genre: Plusieurs étages
- Aire habitable: 2 550 pi.ca.
- Construit en: 1989
- Chambre(s) à coucher: 2
- Salle(s) de bain: 3+1
- Age approximatif: 36
- Stationnement(s): 2
- Inscrit par:
- Bryan Coxworth, Megan Coxworth
Description de la propriété
Welcome to Tannery Cove, Penetanguishene's exclusive waterfront townhouse community, where maintenance-free living meets the allure of waterfront living.
This impressive 2,550 square feet townhouse boasts two bedrooms plus a loft, providing ample space for relaxation and comfortable living. With three and a half bathrooms, convenience and privacy are at the forefront of this property. As you enter the main level, you'll be greeted by an open concept kitchen, dining room, beverage bar and sunken living room with a gas fireplace and solarium. The kitchen features bar seating, a counter-depth Sub Zero refrigerator, stainless steel stove with electric induction stovetop, and microwave, ensuring that every culinary endeavour is met with ease.
Walkout to the spacious deck with ample room for seating, BBQing and a convenient retractable awning. The main level also showcases a powder room and an office with storage. On the second level, the primary bedroom features a gas fireplace, a walkout to a balcony that overlooks the water, and a luxurious five-piece ensuite with jet tub. The second bedroom also boasts its own balcony and three-piece ensuite. Another full bathroom and a laundry closet complete this level.
The third level offers a spacious loft with a vaulted ceiling and skylights. This versatile space features built-in beds and a walkout to the balcony to soak in the breathtaking sunset views.
Convenience continues with an attached single-car garage. Take advantage of the pristine shoreline, which is clean, deep, and naturally beautiful. Condo fees cover essential amenities such as the dock slip (with 30 amp service and water hookup), swimming pool, ground maintenance & snow removal. New furnace July 2024.
Téléchargements et médias
Caractéristiques
- 2 foyers
- Au bord de l’eau
- Baie
- Climatisation centrale
- Garage
- Pêche
- Piscine extérieure
- Plaisance
- Plan d'étage ouvert
- Quai
- Salle de bain attenante
- Salle de lavage
- Stationnement
- Système de sécurité
- Vue sur l’eau
Pièces
- TypeNiveauDimensionsPlancher
- CuisinePrincipal10' 8.6" x 11' 3.8"Autre
- Salle à mangerPrincipal10' 7.1" x 19' 3.8"Autre
- SalonPrincipal16' 9.1" x 19' 3.8"Autre
- Salle de bainsPrincipal4' 7.9" x 6' 5.1"Autre
- Bureau à domicilePrincipal5' 6.1" x 9' 6.9"Autre
- Bois dur2ième étage11' 10.9" x 17' 3"Autre
- Salle de bains2ième étage8' 11.8" x 12' 9.1"Autre
- Chambre à coucher2ième étage11' 5" x 19' 3.8"Autre
- Salle de bains2ième étage4' 11" x 6' 3.9"Autre
- Salle de bains2ième étage4' 11" x 9' 8.1"Autre
- Loft3ième étage19' 3.8" x 31' 8.3"Autre
Agents de cette inscription
Contactez-nous pour plus d’informations
Contactez-nous pour plus d’informations
Emplacement
8 Beck Boulevard Unit #10, Penetanguishene, Ontario, L9M 1C3 Canada
Autour de cette propriété
En savoir plus au sujet du quartier et des commodités autour de cette résidence.
Demander de l’information sur le quartier
En savoir plus au sujet du quartier et des commodités autour de cette résidence
Demander maintenantCalculatrice de versements hypothécaires
- $
- %$
- %
- Capital et intérêts 0
- Impôt foncier 0
- Frais de copropriété 0
Commercialisé par
Sotheby’s International Realty Canada
243 Hurontario Street
Collingwood, Ontario, L9Y 2M1

