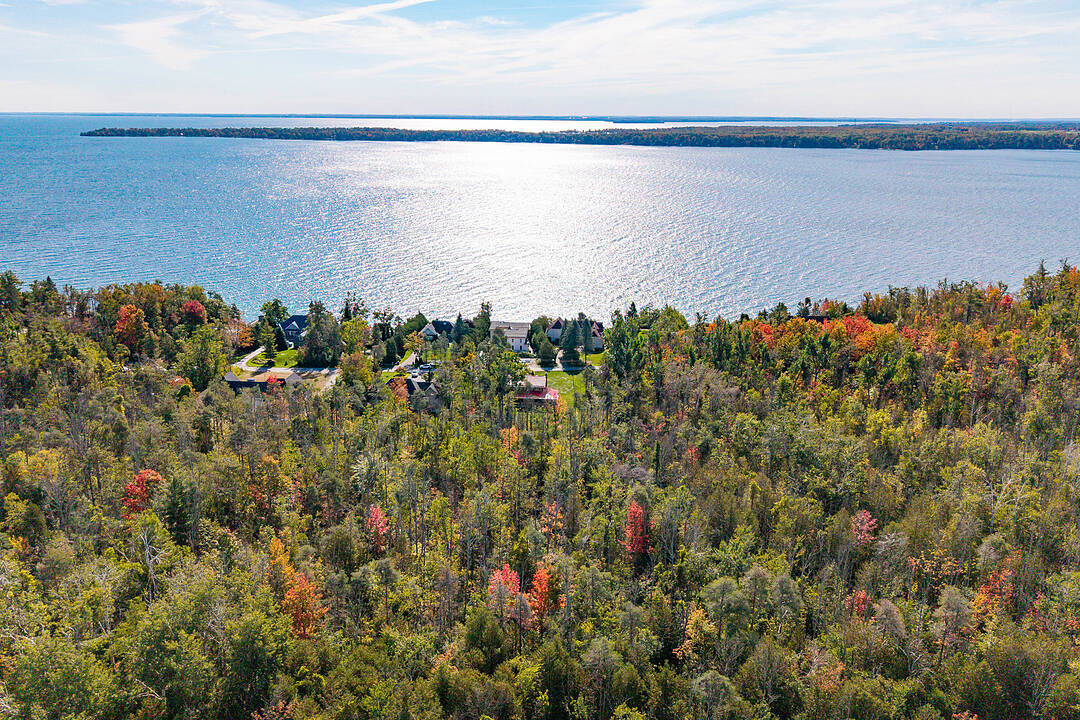Caractéristiques principales
- MLS® #: S12446206
- ID de propriété: SIRC2857123
- Type de propriété: Résidentiel, Maison unifamiliale détachée
- Genre: 2 étages
- Aire habitable: 2 500 pi.ca.
- Grandeur du terrain: 2,14 ac
- Chambre(s) à coucher: 3
- Salle(s) de bain: 2+1
- Pièces supplémentaires: Sejour
- Stationnement(s): 8
- Taxes autres: 500$
- Inscrit par:
- Katrina Elliston, Valerie Smith
Description de la propriété
Nestled at the very end of a quiet, prestigious dead end street, this private woodland retreat on Brambel Road offers the best of both worlds: a serene two-acre setting with access to Lake Simcoe. You'll enjoy the perfect balance of privacy, natural beauty, and year-round recreation in one of the area's most desirable enclaves.
The home itself spans over 2200 square feet and combines rustic charm with modern touches. With three bedrooms, three bathrooms, a bright updated kitchen, hardwood floors, main floor laundry/mudroom, and an updated ensuite, the layout is practical yet full of character. A newly finished 784 square foot lower level (2023) creates extra space for a games room, office, and cozy TV lounge.
Outside, the lifestyle continues: relax on the wraparound cedar porch with lake views, host gatherings in the screened-in porch with built-in barbeque kitchen, or retreat to the charming 22x22 century log cabin studio ideal as a guest space, workshop, or creative getaway. For fun, the sports court offers basketball, tetherball, and even oversized chess and checkers.
Practical upgrades include a steel roof, newer high-efficiency windows (2022), and a two-car garage. Whether you're looking to settle in and make it your own or envision building a new dream home in this growing lakeside location, the possibilities are endless.
All of this is just 10 minutes to Barrie or Orillia, minutes to skiing, biking, and hiking trails, and just over an hour to Toronto. A rare opportunity to live, play, and relax in a true four-season sanctuary where nature and lifestyle meet.
Téléchargements et médias
Caractéristiques
- 2 foyers
- Accès au lac
- Aire
- Appareils ménagers en acier inox
- Arrière-cour
- Atelier
- Au bord de l’eau
- Balcon entourant la maison
- Balcon ouvert
- Bar à petit-déjeuner
- Bord de lac
- Campagne
- Climatisation centrale
- Communauté de golf
- Cuisine avec coin repas
- Cyclisme
- Espace de rangement
- Espace extérieur
- Garage
- Golf
- Intimité
- Jardins
- Lac
- Patio
- Pêche
- Penderie
- Pièce de détente
- Piste de jogging / cyclable
- Plaisance
- Quai
- Quai d’accostage
- Randonnée
- Salle de bain attenante
- Salle de lavage
- Salle-penderie
- Scénique
- Ski (Eau)
- Ski (Neige)
- Sous-sol – aménagé
- Stationnement
- Suburbain
- Véranda
- Vie à la campagne
- Vie Communautaire
- Vue sur l’eau
- Vue sur le lac
Pièces
- TypeNiveauDimensionsPlancher
- SalonPrincipal12' 7.1" x 18' 7.6"Autre
- Salle à mangerPrincipal9' 10.1" x 11' 6.9"Autre
- CuisinePrincipal10' 2.4" x 10' 8.7"Autre
- Salle à manger2ième étage14' 9.5" x 13' 8.1"Autre
- Salle de lavagePrincipal7' 10" x 9' 8.1"Autre
- Solarium/VerrièrePrincipal24' 8" x 31' 4.7"Autre
- Salle de bainsPrincipal4' 8.2" x 9' 8.1"Autre
- Bureau à domicileSous-sol18' 7.6" x 15' 3.8"Autre
- Bois dur2ième étage18' 9.1" x 13' 8.1"Autre
- Salle de bains2ième étage9' 3.8" x 6' 11.4"Autre
- Chambre à coucher2ième étage15' 5" x 18' 9.1"Autre
- Chambre à coucher2ième étage10' 2.4" x 12' 6.7"Autre
- Salle de bains2ième étage6' 9.8" x 7' 10.3"Autre
- Salle de jeuxSous-sol23' 1.5" x 18' 9.1"Autre
- SalonSous-sol12' 7.1" x 17' 8.5"Autre
- AutreSous-sol10' 2.4" x 12' 4.8"Autre
- ServiceSous-sol10' 2.4" x 6' 4.3"Autre
- Cave / chambre froideSous-sol4' 4.7" x 20' 5.5"Autre
Agents de cette inscription
Contactez-nous pour plus d’informations
Contactez-nous pour plus d’informations
Emplacement
126 Brambel Road, Oro-Medonte, Ontario, L0L 2L0 Canada
Autour de cette propriété
En savoir plus au sujet du quartier et des commodités autour de cette résidence.
Demander de l’information sur le quartier
En savoir plus au sujet du quartier et des commodités autour de cette résidence
Demander maintenantCalculatrice de versements hypothécaires
- $
- %$
- %
- Capital et intérêts 0
- Impôt foncier 0
- Frais de copropriété 0
Commercialisé par
Sotheby’s International Realty Canada
243 Hurontario Street
Collingwood, Ontario, L9Y 2M1

