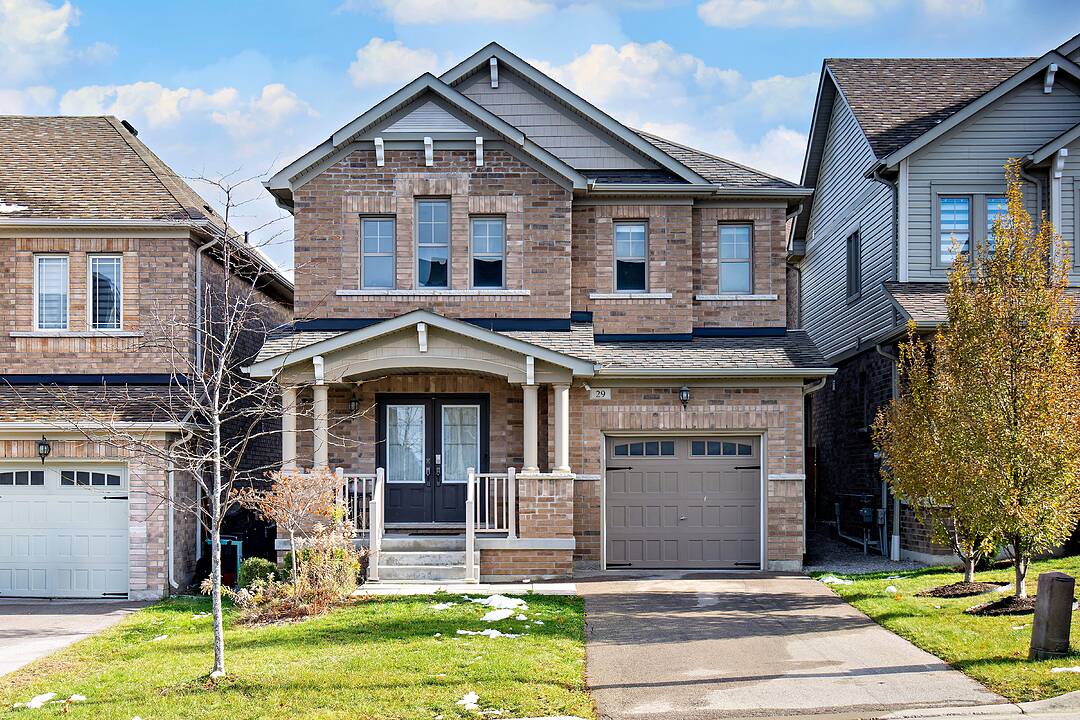Caractéristiques principales
- MLS® #: N12661734
- ID de propriété: SIRC2964597
- Type de propriété: Résidentiel, Maison unifamiliale détachée
- Genre: Moderne
- Chambre(s) à coucher: 4
- Salle(s) de bain: 3
- Pièces supplémentaires: Sejour
- Stationnement(s): 3
- Inscrit par:
- Jo-Ann Folino
Description de la propriété
Welcome to this stunning modern 4 bedroom home, featuring 1840 square feet of stylish living space. Enjoy upgraded wide strip grey laminate flooring throughout main floor and 2nd floor. 9 feet smooth ceilings, pot lights, open concept on main floor with walk out to garage from hallway. The spacious kitchen boasts a large centre island with a convenient large breakfast bar, stainless steel appliances, touchless sink faucets, backsplash, family size eat in area, and walk out to great size backyard. Relax in the living room with sleek modern porcelain wall and electric fireplace, creating a cozy yet contemporary ambiance. Upstairs you'll find generously sized bedrooms. Primary bedroom comes with a 5 piece ensuite and large walk-in closet. Power room and ensuite come with led mirrors, great light for putting on make up. All bathrooms have touchless faucets. This home is wired for voice command thermostat, tv control and light switches. Located in a new family friendly area close to schools, parks, Nottawasaga resort with swimming pool, fitness centre, skating rinks, golf, shopping, Highway 89. Great area to raise a family. It's worth the drive to Alliston.
Téléchargements et médias
Caractéristiques
- Appareils ménagers en acier inox
- Arrière-cour
- Climatisation
- Climatisation centrale
- Foyer
- Garage
- Penderie
- Salle de bain attenante
- Salle de lavage
- Stationnement
Pièces
- TypeNiveauDimensionsPlancher
- Salle à mangerPrincipal12' 9.5" x 18' 8.4"Autre
- SalonPrincipal12' 9.5" x 18' 8.4"Autre
- CuisinePrincipal10' 9.9" x 11' 2.8"Autre
- Salle à déjeunerPrincipal10' 9.9" x 20' 10.3"Autre
- Stratifié2ième étage14' 5.2" x 11' 5.7"Autre
- Chambre à coucher2ième étage10' 4.8" x 11' 5.7"Autre
- Chambre à coucher2ième étage11' 3.4" x 12' 3.2"Autre
- Chambre à coucher2ième étage9' 11.2" x 10' 7.8"Autre
Agents de cette inscription
Contactez-moi pour plus d’informations
Contactez-moi pour plus d’informations
Emplacement
29 Owens Rd, New Tecumseth, Ontario, L9R 0T3 Canada
Autour de cette propriété
En savoir plus au sujet du quartier et des commodités autour de cette résidence.
Demander de l’information sur le quartier
En savoir plus au sujet du quartier et des commodités autour de cette résidence
Demander maintenantCalculatrice de versements hypothécaires
- $
- %$
- %
- Capital et intérêts 0
- Impôt foncier 0
- Frais de copropriété 0
Commercialisé par
Sotheby’s International Realty Canada
3109 Bloor Street West, Unit 1
Toronto, Ontario, M8X 1E2

