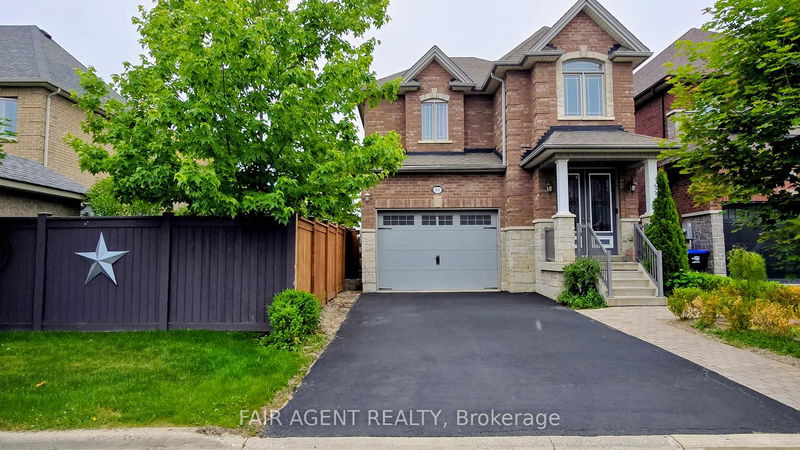Caractéristiques principales
- MLS® #: N12277052
- ID de propriété: SIRC2879062
- Type de propriété: Résidentiel, Maison unifamiliale détachée
- Grandeur du terrain: 3 616,88 pi.ca.
- Chambre(s) à coucher: 3
- Salle(s) de bain: 3
- Pièces supplémentaires: Sejour
- Stationnement(s): 5
- Inscrit par:
- FAIR AGENT REALTY
Description de la propriété
Gloucester II by Previn Court Homes, 1725+ sq ft of finished living space, fully detached 2-storey brick and stone home on a semi-corner lot in a quiet, family-friendly neighbourhood. Featuring 3 bedrooms (primary with walk-in & ensuite), 2.5 baths, and a grand open foyer with tall windows. Enjoy 9 ft ceilings on the main floor, a gas fireplace, upgraded baseboards on the second floor, and California knockdown ceilings. Includes Samsung stainless steel appliances: induction cooktop, refrigerator, microwave, dishwasher, plus a second-floor laundry room with washer and dryer. The spacious basement is framed, insulated, vapour-barriered, and includes a rough-in for a 3-piece bathroom and a cold cellar ready to finish or convert into a legal suite. Other features include a brand-new Frigidaire 3 Ton A/C (installed May 2025, transferable warranty), rough-in central vac, fully fenced backyard with 9 ft permitted fencing, interlocked front walkway, 4-car driveway, and a 1.5-car insulated garage. Builder upgrades: tall-pour basement (84), Energy Star windows, upgraded subfloors, engineered joists, exterior backyard gas lines (BBQ/stove), HRV system, high-eff gas furnace, upgraded cabinets, frameless glass shower, Victorian coach lights, maintenance-free porch columns. Close to schools, parks, hospital, Hwy 89, and shopping. Move-in ready with flexible closing. See virtual tour for interior of all 3 levels.
Téléchargements et médias
Pièces
- TypeNiveauDimensionsPlancher
- FoyerPrincipal7' 1.8" x 7' 2.2"Autre
- CuisinePrincipal10' 1.2" x 11' 1.4"Autre
- Salle à mangerPrincipal11' 1.4" x 12' 9.9"Autre
- SalonPrincipal12' 9.9" x 16' 9.5"Autre
- Salle à déjeunerPrincipal8' 10.6" x 10' 1.2"Autre
- Autre2ième étage14' 8.3" x 21' 6.6"Autre
- Chambre à coucher2ième étage10' 11.8" x 13' 7.7"Autre
- Chambre à coucher2ième étage9' 4.5" x 12' 2"Autre
- Salle de lavage2ième étage5' 8.1" x 8' 4.7"Autre
- Salle de bainsPrincipal4' 9.4" x 5' 2.2"Autre
- Salle de bains2ième étage8' 4.7" x 8' 9.1"Autre
- Salle de bains2ième étage5' 6.2" x 8' 4.7"Autre
Agents de cette inscription
Demandez plus d’infos
Demandez plus d’infos
Emplacement
60 Holt Dr, New Tecumseth, Ontario, L9R 1Z6 Canada
Autour de cette propriété
En savoir plus au sujet du quartier et des commodités autour de cette résidence.
Demander de l’information sur le quartier
En savoir plus au sujet du quartier et des commodités autour de cette résidence
Demander maintenantCalculatrice de versements hypothécaires
- $
- %$
- %
- Capital et intérêts 0
- Impôt foncier 0
- Frais de copropriété 0

