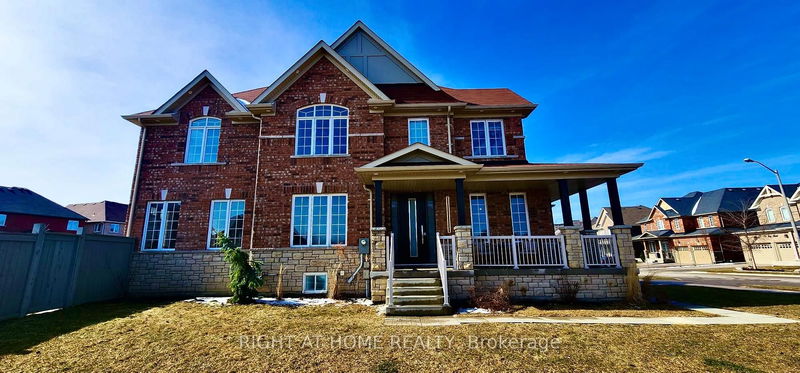Caractéristiques principales
- MLS® #: N12061099
- ID de propriété: SIRC2727064
- Type de propriété: Résidentiel, Maison unifamiliale détachée
- Grandeur du terrain: 9 002,16 pi.ca.
- Construit en: 6
- Chambre(s) à coucher: 4+1
- Salle(s) de bain: 6
- Pièces supplémentaires: Sejour
- Stationnement(s): 6
- Inscrit par:
- RIGHT AT HOME REALTY
Description de la propriété
This exquisite detached home boasts an impressive 3,000 square feet of living space, featuring four bedrooms and five bathrooms. The property also includes a one bedroom basement apartment with an additional 4 pce bath, separate entrance and separate electrical panel. Finished basement adds an additional 1,500 square feet, which can be utilized as an in-law suite or rental unit and a breathtaking Inground Pool with surrounding deck! Welcome home to 27 Roy Road in the friendly community of Tottenham. Situated on a massive corner lot,the homes open-concept layout incorporates hardwood floors, granite countertops, a central island, stainless steel appliances, a built-in pantry, coffered ceilings, cathedral ceilings, vaulted ceilings, crown molding, pot lights, a fireplace, built-ins, a formal dining area, and an office with a private entrance off the wrap-around front porch and French doors leading to the foyer.The Upper Level primary bedroom is generously appointed with a five-piece ensuite bathroom, a his and her closet, and a sitting area. Upper Level additional 3 bedrooms are equipped with its own bathroom.The property offers ample parking for six vehicles and is conveniently located near parks, schools, a recreation centre, restaurants, and Tottenhams Conservation Area, which provides opportunities for fishing and hiking. Additionally, it is conveniently situated minutes from Highway 400 and within an hours drive of Toronto. This place has everything you could ever want!
Téléchargements et médias
Pièces
- TypeNiveauDimensionsPlancher
- CuisinePrincipal12' 1.2" x 11' 10.7"Autre
- Salle à déjeunerPrincipal12' 2.8" x 11' 8.1"Autre
- SalonPrincipal18' 5.3" x 15' 11"Autre
- Salle à mangerPrincipal18' 1.4" x 12' 8.8"Autre
- Bureau à domicilePrincipal9' 2.2" x 11' 10.7"Autre
- Salle de lavagePrincipal4' 6.3" x 8' 11.8"Autre
- Bois durInférieur13' 10.8" x 22' 9.2"Autre
- Chambre à coucherInférieur11' 7.7" x 11' 10.7"Autre
- Chambre à coucherInférieur14' 8.9" x 12' 9.5"Autre
- Chambre à coucherInférieur11' 7.3" x 14' 7.1"Autre
- Salle familialeSupérieur14' 4" x 18' 6"Autre
- CuisineSupérieur15' 3.4" x 29' 4.3"Autre
- SalonSupérieur15' 3.4" x 29' 4.3"Autre
- Chambre à coucherSupérieur9' 8.9" x 15' 8.9"Autre
- ChaudièreSupérieur14' 2" x 15' 6.6"Autre
Agents de cette inscription
Demandez plus d’infos
Demandez plus d’infos
Emplacement
27 Roy Rd, New Tecumseth, Ontario, L0G 1W0 Canada
Autour de cette propriété
En savoir plus au sujet du quartier et des commodités autour de cette résidence.
Demander de l’information sur le quartier
En savoir plus au sujet du quartier et des commodités autour de cette résidence
Demander maintenantCalculatrice de versements hypothécaires
- $
- %$
- %
- Capital et intérêts 0
- Impôt foncier 0
- Frais de copropriété 0

