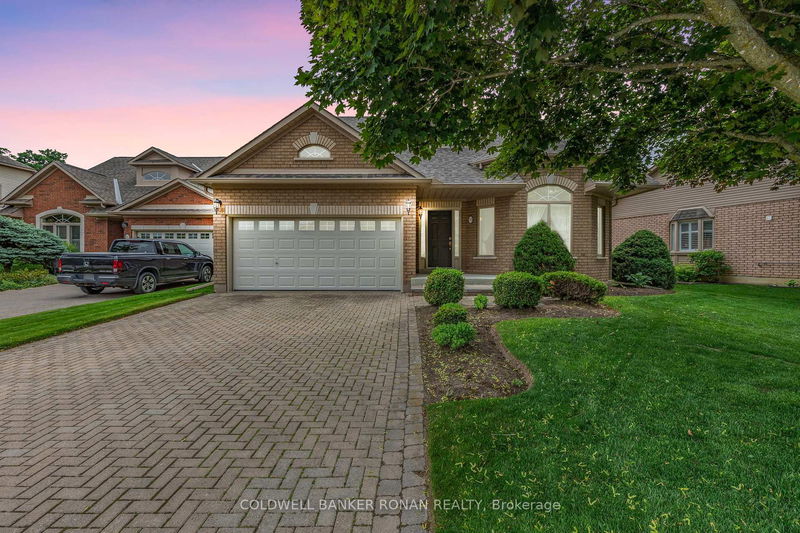Caractéristiques principales
- MLS® #: N12279608
- ID de propriété: SIRC2725416
- Type de propriété: Résidentiel, Condo
- Construit en: 16
- Chambre(s) à coucher: 2+1
- Salle(s) de bain: 4
- Pièces supplémentaires: Sejour
- Stationnement(s): 4
- Inscrit par:
- COLDWELL BANKER RONAN REALTY
Description de la propriété
Welcome to Briar Hill living at its finest! This stunning Monet model bungaloft is located on one of the most desirable streets in the prestigious Briar Hill adult lifestyle community, surrounding the Nottawasaga Inn and Resort just outside of Alliston. Backing onto a tranquil ravine and the Nottawasaga River, this beautifully maintained home offers over 3,200 sq ft of finished living space, a walkout basement, and exceptional privacy. The main level features a spacious primary suite with a 4-piece ensuite and walk-in closet, a bright open-concept living and dining area, main floor laundry with convenient garage access, and serene views from the back deck perfect for morning coffee or evening relaxation. The versatile loft includes a second bedroom with its own 3-piece ensuite, ideal for guests, hobbies, or a home office. The fully finished walkout basement includes a third bedroom, an office, a large rec room with a second gas fireplace, and a built-in bar perfect for entertaining. Pride of ownership is evident throughout with quality finishes, generous principal rooms, and a thoughtful layout that balances open living with cozy comfort. Just steps to scenic walking trails, golf, and resort amenities, and only minutes to the shops, restaurants, and conveniences of historic downtown Alliston. This home offers the lifestyle you've been waiting for in a vibrant, low-maintenance community.
Téléchargements et médias
Pièces
- TypeNiveauDimensionsPlancher
- CuisinePrincipal12' 7.9" x 16' 6"Autre
- Salle familialePrincipal16' 7.2" x 19' 5.8"Autre
- Salle à mangerPrincipal10' 10.7" x 14' 1.2"Autre
- AutrePrincipal13' 5.8" x 14' 9.5"Autre
- FoyerPrincipal6' 4.7" x 11' 7.7"Autre
- Salle de lavagePrincipal5' 11.6" x 9' 10.5"Autre
- Chambre à coucherInférieur14' 7.1" x 19' 3.4"Autre
- LoftInférieur9' 10.8" x 19' 3.4"Autre
- Chambre à coucherSupérieur10' 8.3" x 13' 11.7"Autre
- Bureau à domicileSupérieur10' 8.3" x 14' 3.2"Autre
- Salle de loisirsSupérieur20' 1.5" x 28' 9.2"Autre
Agents de cette inscription
Demandez plus d’infos
Demandez plus d’infos
Emplacement
39 Bella Vista Tr, New Tecumseth, Ontario, L9R 2B3 Canada
Autour de cette propriété
En savoir plus au sujet du quartier et des commodités autour de cette résidence.
Demander de l’information sur le quartier
En savoir plus au sujet du quartier et des commodités autour de cette résidence
Demander maintenantCalculatrice de versements hypothécaires
- $
- %$
- %
- Capital et intérêts 0
- Impôt foncier 0
- Frais de copropriété 0

