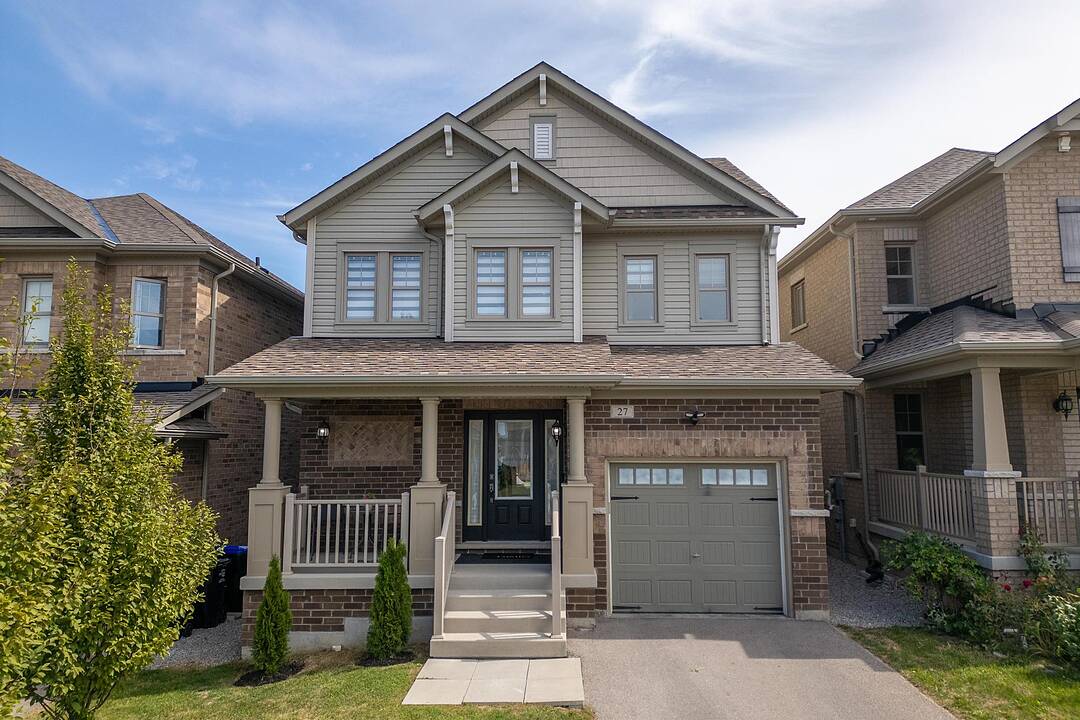Caractéristiques principales
- MLS® #: N12379973
- ID de propriété: SIRC2715828
- Type de propriété: Résidentiel, Maison unifamiliale détachée
- Genre: 2 étages
- Grandeur du terrain: 3 411,09 pi.ca.
- Chambre(s) à coucher: 3
- Salle(s) de bain: 3
- Pièces supplémentaires: Sejour
- Stationnement(s): 3
- Inscrit par:
- Jo-Ann Folino
Description de la propriété
Welcome to this beautifully well maintained three bedroom home, 1,602 square feet nestled in a sought after family friendly neighbourhood. Boasting a large backyard lot with plenty of room for kids to play or entertaining with family and friends. Step inside and enjoy the bright freshly painted interior, and modern charm of new hardwood floors on second floor. This spacious eat-in kitchen features white cabinets, kitchen aid stainless steel appliances, pots & pans drawer, centre island, pot lights, and walk out to backyard. You'll love the elegant rod iron staircase, smooth 9 feet ceilings, motorized window blinds, and the convenience of central vacuum & garage door access from house. This home is move-in ready! Great curb appeal, long driveway for 2 extra car parking, lovely porch to enjoy your morning coffee. Don't miss your chance to live in a fantastic area known for it's strong community feel. Close to schools, shopping, large park, nottawasaga inn resort, golf, 10th sideroad, hwy 89 & much more.
Téléchargements et médias
Caractéristiques
- Appareils ménagers en acier inox
- Arrière-cour
- Climatisation
- Climatisation centrale
- Clôture brise-vue
- Cuisine avec coin repas
- Foyer
- Garage
- Penderie
- Plan d'étage ouvert
- Plancher en bois
- Salle de bain attenante
- Salle de lavage
- Stationnement
- Suburbain
- Vie Communautaire
Pièces
- TypeNiveauDimensionsPlancher
- SalonPrincipal12' 9.4" x 16' 11.9"Autre
- CuisinePrincipal10' 11.8" x 10' 11.8"Autre
- Salle à déjeunerPrincipal8' 11.8" x 11' 7.3"Autre
- Bois dur2ième étage12' 11.9" x 14' 1.2"Autre
- Chambre à coucher2ième étage9' 10.8" x 10' 4.8"Autre
- Chambre à coucher2ième étage10' 4.8" x 10' 4.8"Autre
- Salle de loisirsSous-sol11' 4.6" x 18' 11.9"Autre
Agents de cette inscription
Contactez-moi pour plus d’informations
Contactez-moi pour plus d’informations
Emplacement
27 Owens Rd, New Tecumseth, Ontario, L9R 0T3 Canada
Autour de cette propriété
En savoir plus au sujet du quartier et des commodités autour de cette résidence.
Demander de l’information sur le quartier
En savoir plus au sujet du quartier et des commodités autour de cette résidence
Demander maintenantCalculatrice de versements hypothécaires
- $
- %$
- %
- Capital et intérêts 0
- Impôt foncier 0
- Frais de copropriété 0
Commercialisé par
Sotheby’s International Realty Canada
3109 Bloor Street West, Unit 1
Toronto, Ontario, M8X 1E2

