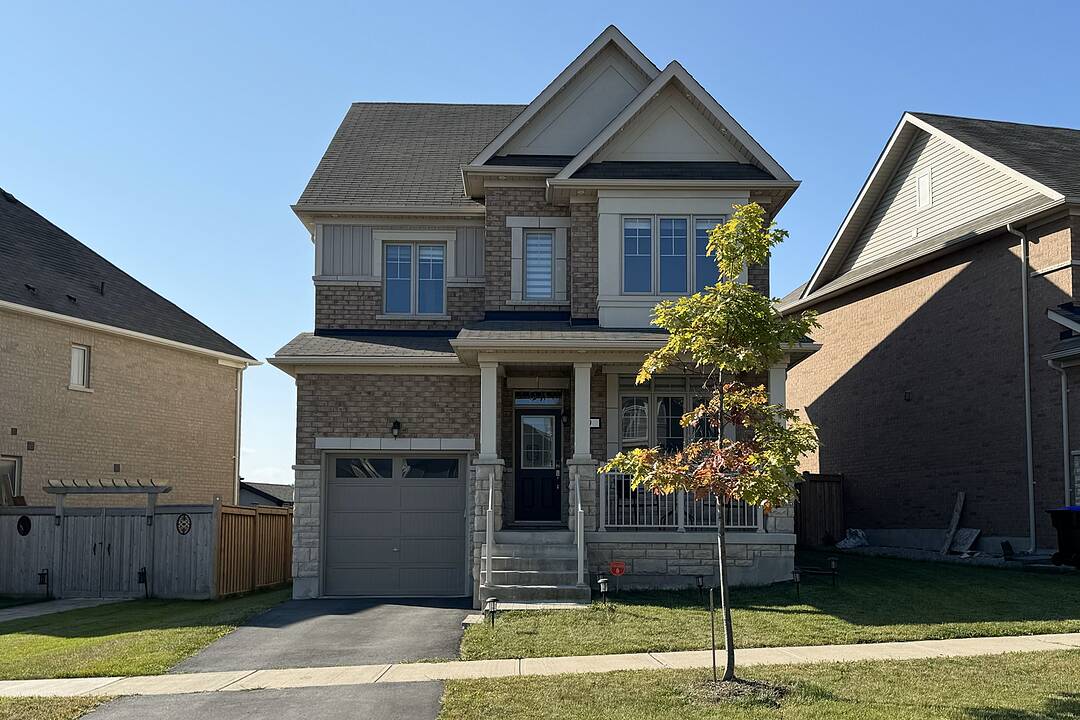- Vendu
Caractéristiques principales
- MLS® #: N12294588
- ID de propriété: SIRC2530218
- Type de propriété: Résidentiel, Maison unifamiliale détachée
- Genre: 2 étages
- Aire habitable: 2 234 pi.ca.
- Grandeur du terrain: 6 867,91 pi.ca.
- Chambre(s) à coucher: 4
- Salle(s) de bain: 3
- Pièces supplémentaires: Sejour
- Age approximatif: 6-15
- Stationnement(s): 2
- Inscrit par:
- Prakash Prajapati
Description de la propriété
This family home is located in the growing community of Tottenham, situated on a pie-shaped lot. This home has an open concept family room, kitchen and breakfast area with walk-out to a large fenced yard. A den and a formal dining room make this home functional for work from home and entertainment. The second level has 4 spacious bedrooms, 2 full washrooms, walk-in closets, and laundry. The unfinished basement provides extra space for informal recreation room, in-home gym, or storage.
Caractéristiques
- Appareils ménagers en acier inox
- Arrière-cour
- Climatisation centrale
- Clôture brise-vue
- Clôture en bois
- Cuisine avec coin repas
- Espace de rangement
- Espace extérieur
- Garage
- Penderie
- Pièce de détente
- Plan d'étage ouvert
- Salle de bain attenante
- Salle de lavage
- Salle-penderie
- Sous-sol – non aménagé
- Stationnement
- Suburbain
- Système de sécurité
- Vie Communautaire
- Ville
Pièces
- TypeNiveauDimensionsPlancher
- BoudoirRez-de-chaussée11' 11.7" x 10' 11.8"Autre
- Salle familialeRez-de-chaussée9' 10.1" x 10' 7.8"Autre
- CuisineRez-de-chaussée8' 7.1" x 10' 7.1"Autre
- Salle à déjeunerRez-de-chaussée10' 11.8" x 10' 7.1"Autre
- SalonRez-de-chaussée16' 4.8" x 13' 10.5"Autre
- Autre2ième étage16' 11.9" x 14' 3.2"Autre
- Chambre à coucher2ième étage12' 6" x 10' 5.9"Autre
- Chambre à coucher2ième étage11' 11.7" x 10' 11.8"Autre
- Chambre à coucher2ième étage10' 7.8" x 9' 5.7"Autre
- Salle de lavage2ième étage5' 8.8" x 10' 9.9"Autre
Agents de cette inscription
Contactez-moi pour plus d’informations
Contactez-moi pour plus d’informations
Emplacement
9 Stych St, New Tecumseth, Ontario, L0G 1W0 Canada
Autour de cette propriété
En savoir plus au sujet du quartier et des commodités autour de cette résidence.
Demander de l’information sur le quartier
En savoir plus au sujet du quartier et des commodités autour de cette résidence
Demander maintenantCommercialisé par
Sotheby’s International Realty Canada
1867 Yonge Street, Suite 100
Toronto, Ontario, M4S 1Y5

