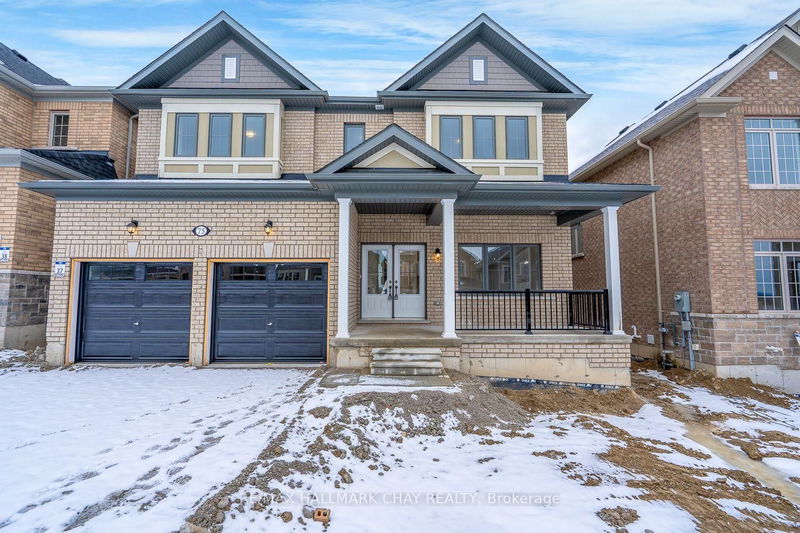Caractéristiques principales
- MLS® #: N12041964
- ID de propriété: SIRC2339778
- Type de propriété: Résidentiel, Maison unifamiliale détachée
- Grandeur du terrain: 4 880,08 pi.ca.
- Chambre(s) à coucher: 4
- Salle(s) de bain: 4
- Pièces supplémentaires: Sejour
- Stationnement(s): 6
- Inscrit par:
- RE/MAX HALLMARK CHAY REALTY
Description de la propriété
Brand new, never occupied 4 bed, 3.5 bath home on high and dry lot in quiet court location! With nearly 2,900 above grade sq ft, 9 ft ceilings, and a bright, open layout, this home offers everything you need and more. Large mudroom from inside garage entry, upstairs laundry, and butlers quarters in the kitchen add to the practicality and functionality that you need for day-to-day living. Other main floor highlights include gas f/p in living room, separate office off front foyer, separate dining room, and dark hardwood floors with matching wood staircase with wrought iron pickets. Upstairs has 4 huge bedrooms, 2 with full ensuites (5 pc in MBR with glass shower, 4 pc in bdrm 2), and a jack and jill bath connecting bdrms 3 & 4, plus large laundry room. Basement is well laid out for finishing and has 4 windows and a rough-in bath. 2 car garage, covered front porch, and double front doors add to the curb appeal. Stone wall at rear gives nice character to the backyard. Quiet court with no thru-traffic. Located at east end of Alliston for easy access to Hwy 400, and close to shopping/golf/river/nature trails. 200 amp electrical, HRV system for air quality. Seller will install kitchen appliances at sellers expense, prior to closing. Click "View listing on realtor website" for more info.
Pièces
- TypeNiveauDimensionsPlancher
- SalonPrincipal12' 11.9" x 17' 4.2"Autre
- CuisinePrincipal11' 8.1" x 12' 11.9"Autre
- Salle à mangerPrincipal15' 11" x 15' 3"Autre
- Salle à déjeunerPrincipal11' 4.2" x 12' 11.9"Autre
- Bureau à domicilePrincipal10' 3.6" x 11' 4.6"Autre
- VestibulePrincipal7' 4.1" x 10' 10.7"Autre
- Chambre à coucher2ième étage12' 11.9" x 22' 2.5"Autre
- Chambre à coucher2ième étage12' 1.2" x 13' 10.1"Autre
- Chambre à coucher2ième étage11' 6.7" x 13' 10.5"Autre
- Chambre à coucher2ième étage11' 5" x 12' 4.4"Autre
- Salle de lavage2ième étage5' 5.7" x 10' 4.8"Autre
- Salle de bains2ième étage0' x 0'Autre
- Salle de bains2ième étage0' x 0'Autre
- Salle de bains2ième étage0' x 0'Autre
- Salle de bainsPrincipal0' x 0'Autre
Agents de cette inscription
Demandez plus d’infos
Demandez plus d’infos
Emplacement
75 Lawrence D Pridham Ave, New Tecumseth, Ontario, L9R 0X4 Canada
Autour de cette propriété
En savoir plus au sujet du quartier et des commodités autour de cette résidence.
Demander de l’information sur le quartier
En savoir plus au sujet du quartier et des commodités autour de cette résidence
Demander maintenantCalculatrice de versements hypothécaires
- $
- %$
- %
- Capital et intérêts 6 343 $ /mo
- Impôt foncier n/a
- Frais de copropriété n/a

