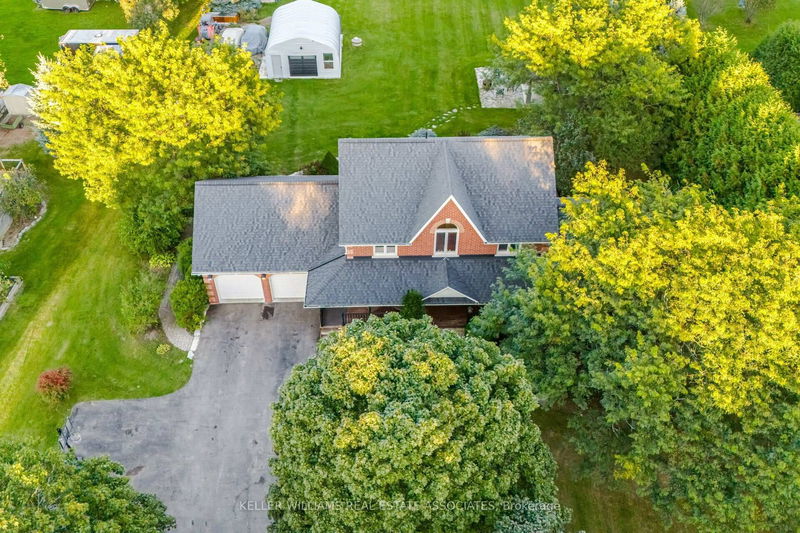Caractéristiques principales
- MLS® #: N12007193
- ID de propriété: SIRC2308345
- Type de propriété: Résidentiel, Maison unifamiliale détachée
- Chambre(s) à coucher: 3+1
- Salle(s) de bain: 4
- Pièces supplémentaires: Sejour
- Stationnement(s): 10
- Inscrit par:
- KELLER WILLIAMS REAL ESTATE ASSOCIATES
Description de la propriété
Set On Over An Acre Of Land And Backing On Pristine Countryside, This Fully Renovated Residence Exudes Modern Country Elegance. A Long, Private Driveway That Parks Over 15 Vehicles Welcomes You To An Expansive Front Country Porch, Ideal For Taking In The Tranquil Rural Setting. The Property Features An Oversized, Heated Double-Car Garage And A Large Hobby Shop, Providing Ample Space For Vehicles, Storage, And Projects Inside, The Main Floor Showcases A Meticulously Designed Custom Kitchen, Complete With Shaker-Style Cabinetry And Premium Quartzite Countertops Where No Detail Has Been Overlooked And No Expense Spared. The Main Floor Also Includes A Versatile Room Currently Used As An Office, Which Can Easily Be Converted Back Into A 4th Bedroom. Large Windows Throughout The Home Provide Sweeping Views Of The Picturesque Landscape, Upstairs, You'll Find Three Generously Sized Bedrooms And Two Full Bathrooms, Ensuring Comfort And Privacy. The Finished Basement Is An Added Luxury, With An Additional Oversized Bedroom, Full Bathroom W Heated Floors,Gym And Also Has Convenient Walk-Up Access To The Heated Garage.This Property Offers A Rare Combination Of Entertainment And Hobby Work Alongside Sophisticated Living In A Peaceful Country Setting. **EXTRAS** Separate Heated Workshop, Gazebo W Projector & Screen, Hot-Tub(As-Is), Sprinkler System,2 Sheds,Landscape lighting, Water Softener, Uv Light, 220amp Electrical, BBQ Gas Line, Survey Available.
Pièces
- TypeNiveauDimensionsPlancher
- CuisinePrincipal11' 4.2" x 12' 3.6"Autre
- Salle à déjeunerPrincipal8' 2.4" x 9' 2.6"Autre
- SalonPrincipal15' 10.9" x 22' 4.1"Autre
- Salle familialePrincipal11' 1.8" x 13' 11.7"Autre
- AutreInférieur12' 11.5" x 15' 1.8"Autre
- Chambre à coucherInférieur10' 11.8" x 10' 11.8"Autre
- Chambre à coucherInférieur10' 11.8" x 11' 11.3"Autre
- Chambre à coucherSupérieur10' 6.7" x 19' 10.1"Autre
- Salle de loisirsSupérieur16' 2.4" x 22' 1.7"Autre
- Salle de lavagePrincipal7' 8.5" x 7' 10.8"Autre
- Bureau à domicilePrincipal21' 11.7" x 18' 1.4"Autre
- Salle de sportSupérieur3' 3.3" x 3' 3.3"Autre
Agents de cette inscription
Demandez plus d’infos
Demandez plus d’infos
Emplacement
7521 Keenansville Rd, New Tecumseth, Ontario, L0G 1W0 Canada
Autour de cette propriété
En savoir plus au sujet du quartier et des commodités autour de cette résidence.
Demander de l’information sur le quartier
En savoir plus au sujet du quartier et des commodités autour de cette résidence
Demander maintenantCalculatrice de versements hypothécaires
- $
- %$
- %
- Capital et intérêts 0
- Impôt foncier 0
- Frais de copropriété 0

