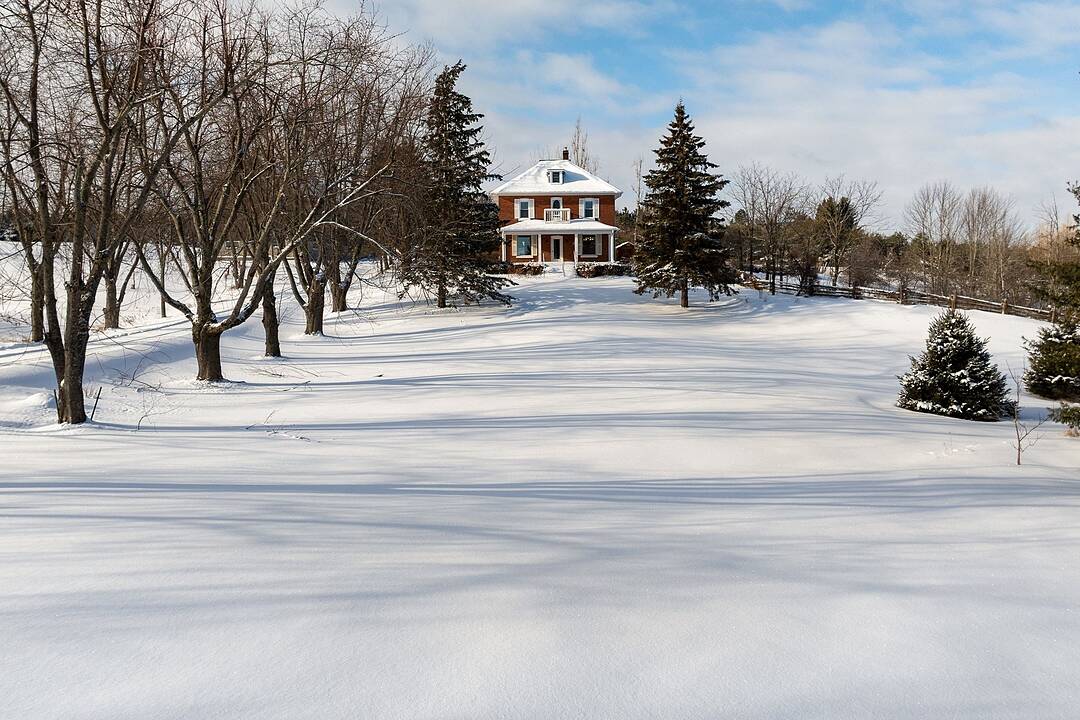Caractéristiques principales
- MLS® #: X12683684
- ID de propriété: SIRC2417817
- Type de propriété: Résidentiel, Ferme
- Aire habitable: 2 271 pi.ca.
- Grandeur du terrain: 88 pi.ca.
- Chambre(s) à coucher: 5
- Salle(s) de bain: 4
- Pièces supplémentaires: Sejour
- Stationnement(s): 15
- Inscrit par:
- Katrina Elliston, Valerie Smith
Description de la propriété
Escape to the rolling hills of Mulmur and discover this beautifully preserved three-storey brick farmhouse set on 88 acres of pristine countryside and wonderful private walking trails through pastures and forests. Rich in character and lovingly maintained, the home exudes warmth and timeless charm offering a rare opportunity to embrace the very best of country living.
Enter through the welcoming front veranda or opt for the side foyer with direct access from the driveway. The main floor is filled with natural light and features a spacious living room with original wood trim and a cozy wood-burning fireplace, a formal dining room with hardwood floors and tranquil pond views, and an upgraded kitchen with stainless steel appliances. A powder room, full four-piece bath, and laundry room add comfort and convenience.
Upstairs, four bright bedrooms share another four-piece bath. The third floor unveils a sunlit open loft with cathedral ceiling, its own bathroom, and endless versatility ideal as a fifth bedroom, home office, art studio, or serene yoga retreat.
The natural surroundings are truly exceptional, with sweeping vistas, a spring-fed pond ideal for swimming, and private trails winding through mature forests. Approximately 50,000 trees have been thoughtfully planted, enhancing the property's privacy and year-round appeal. Outdoor highlights include a large classic bank barn, tennis court, and ample open space for recreation or relaxation.
A long driveway leads to a circular drive with parking for 15+ vehicles perfect for hosting gatherings. Tucked away on a quiet country road with breathtaking views and unmatched seclusion, this exceptional property is just minutes from Mansfield Ski Club, Mono Cliffs Provincial Park, the Bruce Trail, 20 minutes to Mad River Golf, Devil's Glen ski and the charming village of Creemore.
Téléchargements et médias
Caractéristiques
- Aire
- Arrière-cour
- Balcon ouvert
- Campagne
- Communauté de golf
- Cuisine avec coin repas
- Cyclisme
- Domaine agricole
- Espace de rangement
- Espace extérieur
- Étang
- Ferme / Ranch
- Forêt
- Foyer
- Golf
- Grange / écurie
- Installations équestres
- Intimité
- Patio
- Piste de jogging / cyclable
- Plancher en bois
- Quai
- Ranch Estate
- Randonnée
- Salle de lavage
- Scénique
- Stationnement
- Suburbain
- Terres agricoles
- Vie à la campagne
Pièces
- TypeNiveauDimensionsPlancher
- CuisinePrincipal14' 6.4" x 10' 9.5"Autre
- Salle à mangerPrincipal12' 11.5" x 10' 9.5"Autre
- SalonPrincipal27' 9.8" x 16' 8.7"Autre
- FoyerPrincipal11' 4.2" x 8' 6.3"Autre
- Salle de bainsPrincipal6' 3.9" x 9' 7.7"Autre
- Salle de bainsPrincipal3' 8" x 4' 5.5"Autre
- Chambre à coucher2ième étage17' 11.3" x 11' 8.9"Autre
- Chambre à coucher2ième étage11' 11.7" x 11' 11.3"Autre
- Chambre à coucher2ième étage13' 1.4" x 11' 3.4"Autre
- Chambre à coucher2ième étage9' 11.6" x 10' 11.4"Autre
- Salle de bains2ième étage6' 4.7" x 5' 10.4"Autre
- Moquette3ième étage25' 2.7" x 22' 10.4"Autre
Agents de cette inscription
Contactez-nous pour plus d’informations
Contactez-nous pour plus d’informations
Emplacement
717218 1st Line E, Mulmur, Ontario, L9V 0G2 Canada
Autour de cette propriété
En savoir plus au sujet du quartier et des commodités autour de cette résidence.
Demander de l’information sur le quartier
En savoir plus au sujet du quartier et des commodités autour de cette résidence
Demander maintenantCalculatrice de versements hypothécaires
- $
- %$
- %
- Capital et intérêts 0
- Impôt foncier 0
- Frais de copropriété 0
Commercialisé par
Sotheby’s International Realty Canada
243 Hurontario Street
Collingwood, Ontario, L9Y 2M1

