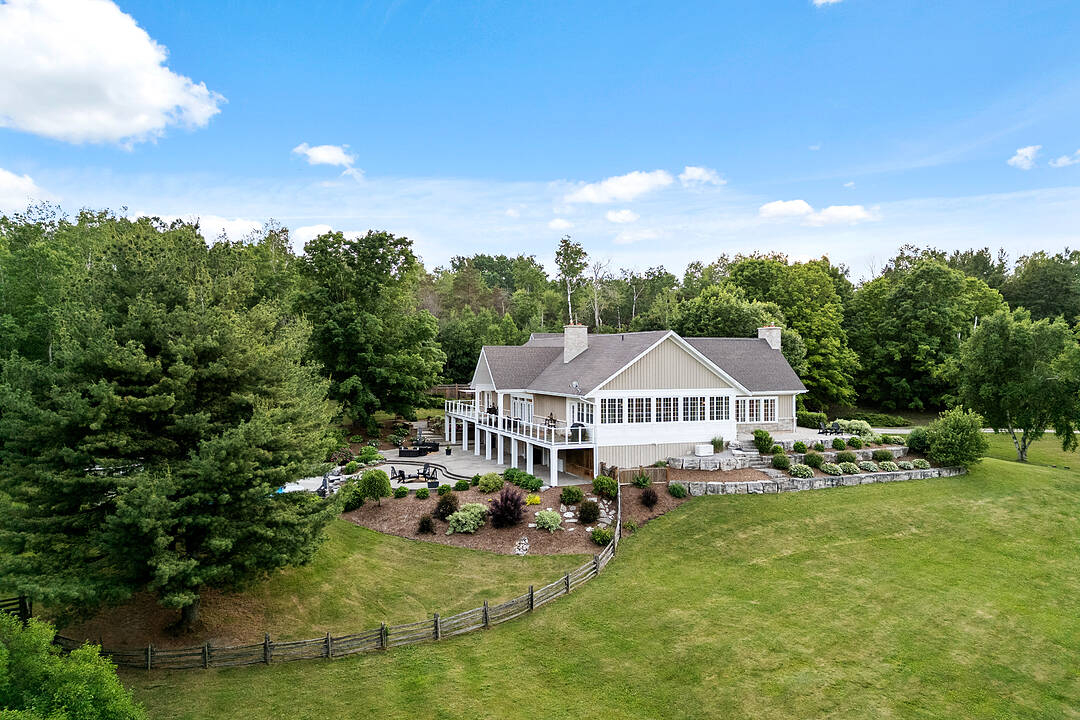Caractéristiques principales
- MLS® #: X12434266
- ID de propriété: SIRC2496064
- Type de propriété: Résidentiel, Maison unifamiliale détachée
- Genre: Moderne
- Superficie habitable: 5 667 pi.ca.
- Grandeur du terrain: 29,98 ac
- Chambre(s) à coucher: 4+1
- Salle(s) de bain: 6
- Pièces supplémentaires: Sejour
- Stationnement(s): 14
- Taxes municipales 2025: 8 124$
- Inscrit par:
- Daena Allen-Noxon
Description de la propriété
Imagine, waking up to breathtaking sunrises, morning walks on manicured trails through your private acreage, perhaps check on the chickens, go for a hike, spend time in your shop. Whatever your life looks like this is truly a piece of paradise. Absolutely turnkey country estate, perfect for downsizing with the primary suite on the main floor, growing family or multi-generational families with a full lower level that has everything one could need. Finished space over the garage is not to be overlooked and is currently used as work at home offices and a gym, perfect for yoga and/or art studio or overflow living. Many amenities in the area, shopping, restaurants, golf, skiing, equestrian activities, hiking, biking,. Under an hour to the airport, an easy commute into the bustle of the big city, when you have to go. Potential to build an additional dwelling on this magical property.
Téléchargements et médias
Caractéristiques
- 3+ foyers
- Aire
- Climatisation
- Équestre
- Espace extérieur
- Garage pour 3 voitures et plus
- Grange / écurie
- Installations équestres
- Jardins
- Piscine extérieure
- Sous-sol – aménagé
- Spa / bain tourbillon
Pièces
- TypeNiveauDimensionsPlancher
- SalonPrincipal24' 7.6" x 26' 2.9"Autre
- CuisinePrincipal20' 8.8" x 21' 9.8"Autre
- Salle à mangerPrincipal14' 1.6" x 16' 3.6"Autre
- Pièce principalePrincipal21' 7.4" x 23' 2.3"Autre
- Solarium/VerrièrePrincipal14' 5.6" x 35' 4"Autre
- AutrePrincipal15' 5.8" x 18' 5.6"Autre
- Chambre à coucherPrincipal13' 4.6" x 13' 5.8"Autre
- Chambre à coucherPrincipal13' 4.6" x 13' 5.4"Autre
- SalonSupérieur17' 6.2" x 23' 3.1"Autre
- Salle familialeSupérieur17' 6.2" x 28' 10"Autre
- CuisineSupérieur9' 5.7" x 18' 9.9"Autre
- BoudoirSupérieur13' 2.6" x 19' 11.3"Autre
- Chambre à coucherSupérieur14' 5" x 17' 8.2"Autre
- Média / DivertissementSupérieur10' 10.7" x 17' 1.5"Autre
Agents de cette inscription
Contactez-moi pour plus d’informations
Contactez-moi pour plus d’informations
Emplacement
428308 25th Sdrd, Mono, Ontario, L9V 1G2 Canada
Autour de cette propriété
En savoir plus au sujet du quartier et des commodités autour de cette résidence.
Demander de l’information sur le quartier
En savoir plus au sujet du quartier et des commodités autour de cette résidence
Demander maintenantCalculatrice de versements hypothécaires
- $
- %$
- %
- Capital et intérêts 0
- Impôt foncier 0
- Frais de copropriété 0
Commercialisé par
Sotheby’s International Realty Canada
1867 Yonge Street, Suite 100
Toronto, Ontario, M4S 1Y5

