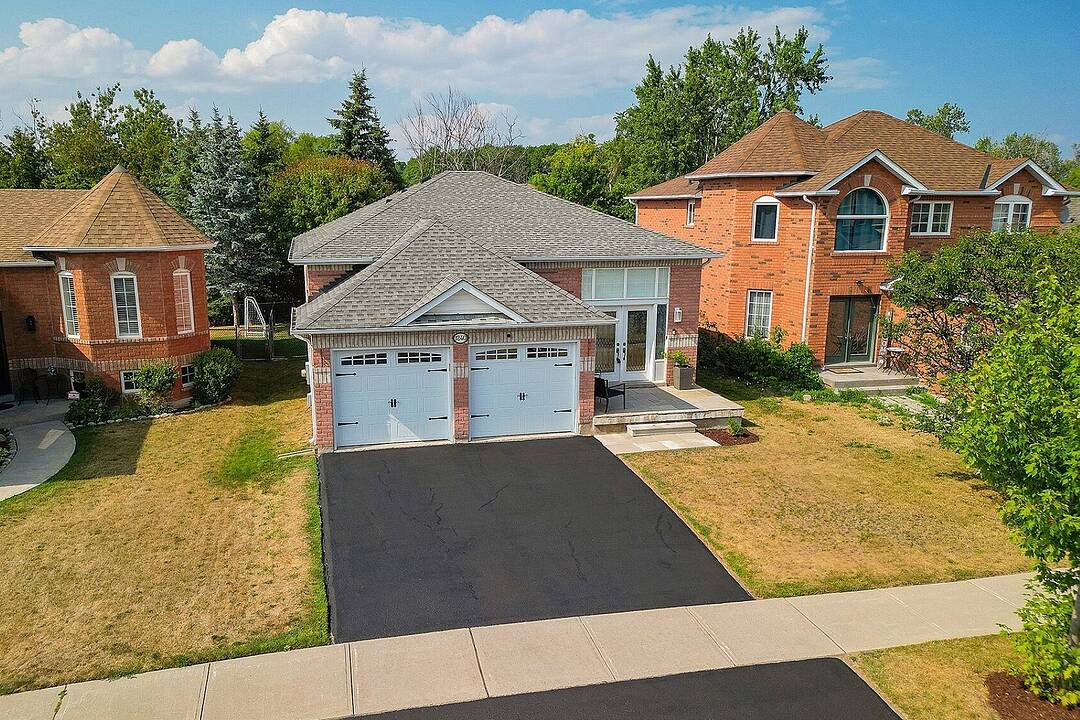Caractéristiques principales
- MLS® #: N12437563
- ID de propriété: SIRC2579773
- Type de propriété: Résidentiel, Maison unifamiliale détachée
- Genre: Moderne
- Aire habitable: 1 280 pi.ca.
- Grandeur du terrain: 40 pi.ca.
- Construit en: 1998
- Chambre(s) à coucher: 2+1
- Salle(s) de bain: 2
- Age approximatif: 27
- Stationnement(s): 4
- Taxes municipales 2025: 4 342$
- Inscrit par:
- Stephanie Simone
Description de la propriété
A charming raised bungalow nestled on a ravine lot in beautiful Simcoe County! This well-maintained 2 plus 1 bedroom, 2-bathroom home is perfect for small families, down-sizers, or anyone looking for a comfortable and spacious living space with extra room in the finished lower level. The main floor features hardwood flooring throughout, with both bedrooms offering cozy spaces. The kitchen is equipped with stainless steel appliances, a gas range, built-in microwave, pantry, and a large eat-in area that opens to a private deck overlooking the ravine. The lower level offers a spacious family room and a third bedroom, with a rough-in for a 4-piece bath and a generously-sized laundry room that could easily be converted into a kitchenette. Freshly painted and with luxury vinyl plank flooring throughout the lower level, this space is perfect for unwinding or customizing to suit your needs. The large backyard, with trees for added privacy, backs onto the ravine, creating a tranquil setting. With a 2-car garage separated for each vehicle, this move-in-ready home offers an incredible opportunity for comfortable living with plenty of functional space!
Caractéristiques
- Appareils ménagers en acier inox
- Appareils ménagers haut-de-gamme
- Arrière-cour
- Climatisation centrale
- Clôture en bois
- Cuisine avec coin repas
- Espace extérieur
- Forêt
- Garage
- Plan d'étage ouvert
- Plancher en bois
- Salle de bain attenante
- Sous-sol – aménagé
Pièces
- TypeNiveauDimensionsPlancher
- SalonPrincipal13' 3.4" x 19' 3.4"Autre
- CuisinePrincipal8' 11.8" x 8' 8.5"Autre
- Salle à mangerPrincipal8' 11.8" x 10' 11.8"Autre
- StratifiéPrincipal13' 10.8" x 11' 3.4"Autre
- Chambre à coucherPrincipal11' 11.7" x 10' 8.3"Autre
- Salle familialeSupérieur25' x 19' 5.8"Autre
- Chambre à coucherSupérieur10' 5.9" x 11' 11.7"Autre
Agents de cette inscription
Contactez-moi pour plus d’informations
Contactez-moi pour plus d’informations
Emplacement
1240 Forest St, Innisfil, Ontario, L9S 1Z5 Canada
Autour de cette propriété
En savoir plus au sujet du quartier et des commodités autour de cette résidence.
Demander de l’information sur le quartier
En savoir plus au sujet du quartier et des commodités autour de cette résidence
Demander maintenantCalculatrice de versements hypothécaires
- $
- %$
- %
- Capital et intérêts 0
- Impôt foncier 0
- Frais de copropriété 0
Commercialisé par
Sotheby’s International Realty Canada
1867 Yonge Street, Suite 100
Toronto, Ontario, M4S 1Y5

