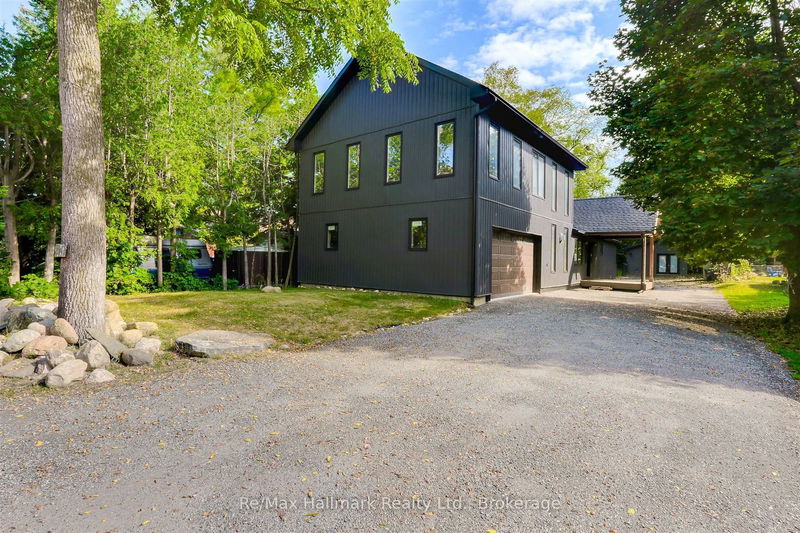Caractéristiques principales
- MLS® #: N11897934
- ID de propriété: SIRC2230367
- Type de propriété: Résidentiel, Maison unifamiliale détachée
- Grandeur du terrain: 12 420 pi.ca.
- Chambre(s) à coucher: 4
- Salle(s) de bain: 2
- Pièces supplémentaires: Sejour
- Stationnement(s): 10
- Inscrit par:
- Re/Max Hallmark Realty Ltd., Brokerage
Description de la propriété
Welcome to2041 Lilac Dr.! Stunning Custom Built Home on a deep large 60 x 207 foot lot featuring upscale finishes throughout. Entertainers plan with open concept gourmet kitchen/living/dining. Stunning 20 foot ceilings in the living room. A unique second floor with open loft space and primary bedroom & more. Plenty of parking with a long private driveway & attached 2 car garage. Note: 600 sq.ft. self-sufficient exterior guest home for extended family living. Located in desirable Alcona just off the Shores of Lake Simcoe, close to amenities, shops, schools and parks. Don't miss this One!!
Pièces
- TypeNiveauDimensionsPlancher
- CuisinePrincipal16' 9.1" x 10' 5.9"Autre
- Salle à mangerPrincipal12' 2.8" x 16' 4.8"Autre
- SalonPrincipal13' 6.9" x 23' 7.4"Autre
- Chambre à coucherPrincipal9' 2.2" x 9' 1.8"Autre
- Chambre à coucherPrincipal11' 5.7" x 12' 7.9"Autre
- Chambre à coucherPrincipal9' 2.2" x 9' 2.2"Autre
- LoftInférieur8' 10.2" x 27' 8.6"Autre
- Chambre à coucher principaleInférieur12' 3.6" x 13' 8.9"Autre
Agents de cette inscription
Demandez plus d’infos
Demandez plus d’infos
Emplacement
2041 Lilac Dr, Innisfil, Ontario, L9S 1Y9 Canada
Autour de cette propriété
En savoir plus au sujet du quartier et des commodités autour de cette résidence.
Demander de l’information sur le quartier
En savoir plus au sujet du quartier et des commodités autour de cette résidence
Demander maintenantCalculatrice de versements hypothécaires
- $
- %$
- %
- Capital et intérêts 0
- Impôt foncier 0
- Frais de copropriété 0

