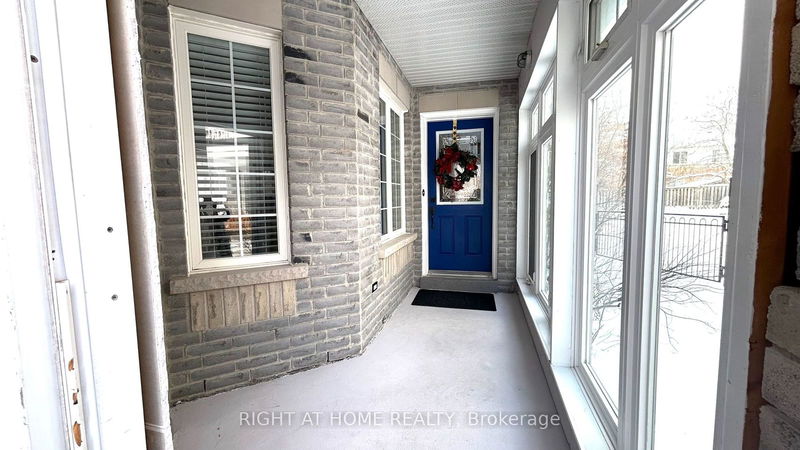Caractéristiques principales
- MLS® #: N11909843
- ID de propriété: SIRC2228114
- Type de propriété: Résidentiel, Maison unifamiliale détachée
- Grandeur du terrain: 4 775,16 pi.ca.
- Chambre(s) à coucher: 4
- Salle(s) de bain: 3
- Pièces supplémentaires: Sejour
- Stationnement(s): 8
- Inscrit par:
- RIGHT AT HOME REALTY
Description de la propriété
Welcome to this charming 4-bedroom detached home, perfect for modern family living. This spacious property boasts a thoughtful layout with ample room to entertain and unwind.The main floor features an inviting L-shaped living and dining room, ideal for hosting gatherings or enjoying cozy family dinners. The large eat-in kitchen is a chef's dream, complete with ample counter space and seamlessly connected to an open-concept family room, creating the perfect hub for daily activities and relaxation.Convenience is key with a main-floor laundry room, making household chores a breeze. An enclosed porch and upstairs balcony provides a peaceful retreat to enjoy your morning coffee or unwind after a long day.Upstairs, you'll find four generously sized bedrooms, including a primary suite with a private ensuite bathroom. The home also offers two additional well-appointed bathrooms for added convenience.The large backyard is perfect for outdoor activities, gardening, or hosting barbecues with friends and family.This home combines functionality and comfort, making it an ideal choice for anyone seeking space and style in a desirable location. Don't miss the opportunity to make it yours!
Pièces
- TypeNiveauDimensionsPlancher
- SalonRez-de-chaussée11' 1.8" x 14' 11.1"Autre
- Salle à mangerRez-de-chaussée9' 2.2" x 10' 5.9"Autre
- CuisineRez-de-chaussée10' 5.9" x 17' 4.6"Autre
- Salle familialeRez-de-chaussée11' 11.7" x 14' 11.1"Autre
- Salle de lavageRez-de-chaussée6' 6.7" x 8' 2.4"Autre
- Chambre à coucher principale2ième étage14' 3.2" x 21' 3.9"Autre
- Chambre à coucher2ième étage10' 5.9" x 11' 7.7"Autre
- Chambre à coucher2ième étage10' 7.9" x 11' 7.7"Autre
- Chambre à coucher2ième étage11' 7.7" x 13' 5.4"Autre
Agents de cette inscription
Demandez plus d’infos
Demandez plus d’infos
Emplacement
2072 Wilson St, Innisfil, Ontario, L9S 4Y2 Canada
Autour de cette propriété
En savoir plus au sujet du quartier et des commodités autour de cette résidence.
Demander de l’information sur le quartier
En savoir plus au sujet du quartier et des commodités autour de cette résidence
Demander maintenantCalculatrice de versements hypothécaires
- $
- %$
- %
- Capital et intérêts 0
- Impôt foncier 0
- Frais de copropriété 0

