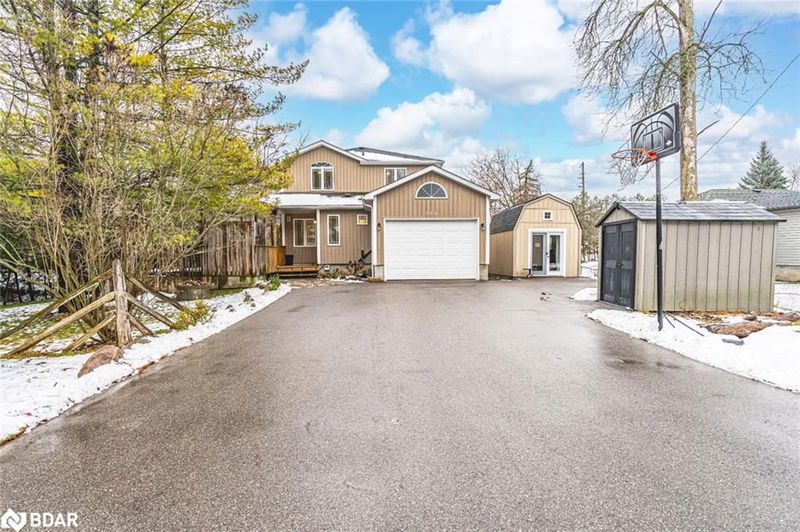Caractéristiques principales
- MLS® #: 40684910
- ID de propriété: SIRC2208144
- Type de propriété: Résidentiel, Maison unifamiliale détachée
- Aire habitable: 2 399 pi.ca.
- Construit en: 2006
- Chambre(s) à coucher: 3+1
- Salle(s) de bain: 2+1
- Stationnement(s): 11
- Inscrit par:
- Re/Max Hallmark Peggy Hill Group Realty Brokerage
Description de la propriété
YOUR OWN SLICE OF LAKESIDE PARADISE WITH EXCLUSIVE BEACH ACCESS & IN-LAW SUITE POTENTIAL! Live the ultimate lakeside lifestyle with exclusive access to Rockaway Beach, a members-only retreat just a short stroll away, featuring a park, dock, boat launch, picnic area, and stunning sunsets. Located less than 5 minutes from Friday Harbour Resort, enjoy world-class amenities, including restaurants, boutique shopping, golf, a marina, and year-round entertainment. Nestled on a sprawling lot enveloped by mature trees, this property offers privacy and tranquillity. The inviting curb appeal welcomes you home with updated garden boxes, a flagstone walkway, a spacious covered deck, a charming pergola plus a separate elevated deck. Inside, nearly 2,400 finished sq ft of living space features hardwood floors, pot lights, and neutral paint tones. The kitchen showcases a large stainless steel fridge and freezer combo, gas stove, ample cabinet space, and an eating area with nature views. A cozy living room, main floor den, and main floor laundry room enhance functionality. Upstairs, find three large bedrooms, including a primary suite with a walk-in closet and spa-like 5-piece bath featuring a soaker/jet tub and glass-walled steam shower. The finished basement, with a separate side entrance, offers in-law potential with a second kitchen, living room, bedroom, 3-piece bath, and laundry room, perfect for multi-generational living. Outdoors, an oversized single garage with inside entry and storage loft, plus two expansive driveways, provide ample parking for RVs, trucks, and toys. A newly renovated 14x9 ft shed with electrical and a loft adds versatility as a bunkie or craft room. Recent updates include shingles, a furnace, A/C, and a pressure tank, while the home is equipped with a water softener and UV system. Positioned in a desirable Innisfil neighbourhood with exclusive beach access and proximity to Friday Harbour, this property truly has it all!
Pièces
- TypeNiveauDimensionsPlancher
- Salle à mangerPrincipal10' 9.1" x 10' 9.1"Autre
- CuisinePrincipal10' 7.9" x 15' 11"Autre
- SalonPrincipal10' 11.1" x 12' 11.9"Autre
- BoudoirPrincipal9' 6.9" x 12' 6"Autre
- Salle de lavagePrincipal4' 3.9" x 12' 2.8"Autre
- Chambre à coucher principale2ième étage10' 9.1" x 19' 3.1"Autre
- Chambre à coucher2ième étage10' 11.1" x 10' 2.8"Autre
- Chambre à coucher2ième étage11' 6.1" x 11' 10.1"Autre
- CuisineSous-sol10' 7.1" x 9' 8.1"Autre
- Salle familialeSous-sol11' 10.1" x 11' 8.9"Autre
- Chambre à coucherSous-sol10' 8.6" x 12' 9.1"Autre
Agents de cette inscription
Demandez plus d’infos
Demandez plus d’infos
Emplacement
250 Big Bay Point Road, Innisfil, Ontario, L9S 2P6 Canada
Autour de cette propriété
En savoir plus au sujet du quartier et des commodités autour de cette résidence.
Demander de l’information sur le quartier
En savoir plus au sujet du quartier et des commodités autour de cette résidence
Demander maintenantCalculatrice de versements hypothécaires
- $
- %$
- %
- Capital et intérêts 0
- Impôt foncier 0
- Frais de copropriété 0

