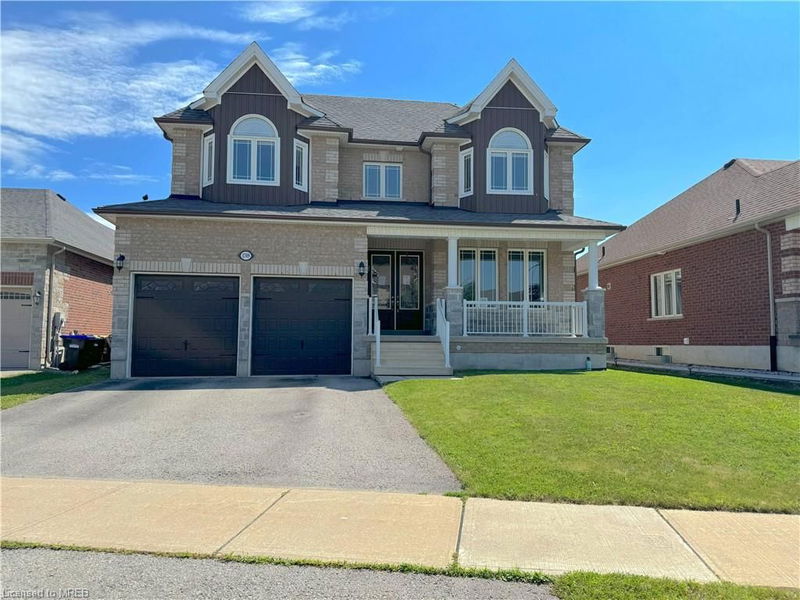Caractéristiques principales
- MLS® #: 40633608
- ID de propriété: SIRC2196583
- Type de propriété: Résidentiel, Maison unifamiliale détachée
- Aire habitable: 3 578 pi.ca.
- Grandeur du terrain: 6 329,17 pi.ca.
- Construit en: 2014
- Chambre(s) à coucher: 4
- Salle(s) de bain: 2+1
- Stationnement(s): 4
- Inscrit par:
- CITYSCAPE REAL ESTATE LTD
Description de la propriété
Welcome to a beautiful detached 2-storey home in Alcona! This charming home is one of the larger homes on the street. It greets you with covered veranda leading into a spacious foyer. The main level boasts 9' ceilings, rich hardwood, & elegant ceramic flooring throughout. Enjoy the open & airy living room with soaring ceilings, cozy up in the family room by the fireplace, or host dinner parties in the formal dining room. The functional kitchen, complete with an eat-in breakfast area, is perfect for family gatherings. A den/office, a 2-piece powder room, mudroom, and easy access to the double car garage round out the main level.
Upstairs, you'll find a luxurious primary bedroom with a 6-pc ensuite, 3 additional generously-sized bedrooms, a 4-pc common bathroom, and a handy laundry room. This home offers both comfort and style, perfect for your family's needs. Close to all amenities, with a short drive to Lake Simcoe, golf courses, and parks, this home offers both comfort and convenience. Don't miss the opportunity to make it yours!
Pièces
- TypeNiveauDimensionsPlancher
- FoyerPrincipal26' 8.8" x 7' 4.1"Autre
- CuisinePrincipal13' 10.9" x 11' 10.7"Autre
- Salle à mangerPrincipal11' 10.9" x 14' 7.9"Autre
- Salle familialePrincipal13' 6.9" x 17' 10.9"Autre
- SalonPrincipal12' 9.4" x 15' 10.9"Autre
- Bureau à domicilePrincipal12' 9.4" x 12' 11.1"Autre
- Salle de bainsPrincipal7' 10.3" x 7' 8.9"Autre
- Chambre à coucher principale2ième étage20' 2.9" x 23' 3.9"Autre
- Salle de bains2ième étage5' 1.8" x 10' 4"Autre
- Chambre à coucher2ième étage14' 11.9" x 14' 4"Autre
- Chambre à coucher2ième étage9' 10.8" x 11' 10.9"Autre
- Chambre à coucher2ième étage12' 9.1" x 18' 4"Autre
- Salle de lavage2ième étage7' 3" x 9' 3"Autre
Agents de cette inscription
Demandez plus d’infos
Demandez plus d’infos
Emplacement
1749 Angus Street, Innisfil, Ontario, L9S 4X2 Canada
Autour de cette propriété
En savoir plus au sujet du quartier et des commodités autour de cette résidence.
Demander de l’information sur le quartier
En savoir plus au sujet du quartier et des commodités autour de cette résidence
Demander maintenantCalculatrice de versements hypothécaires
- $
- %$
- %
- Capital et intérêts 0
- Impôt foncier 0
- Frais de copropriété 0

