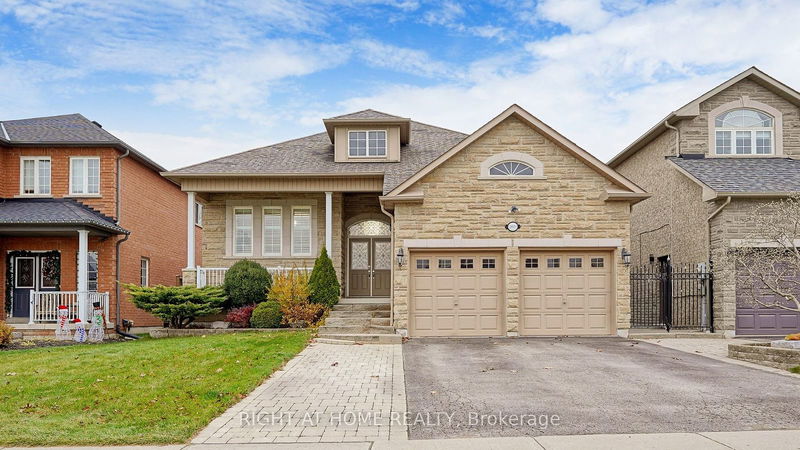Caractéristiques principales
- MLS® #: N10427543
- ID de propriété: SIRC2170289
- Type de propriété: Résidentiel, Maison unifamiliale détachée
- Grandeur du terrain: 5 678,34 pi.ca.
- Chambre(s) à coucher: 3+2
- Salle(s) de bain: 3
- Pièces supplémentaires: Sejour
- Stationnement(s): 5
- Inscrit par:
- RIGHT AT HOME REALTY
Description de la propriété
This Elegant Home Placed in Convenient Neighborhood Features Thoughtfully Designed Layout & Finished Basement Offering Additional Living Space. Double Door Grand Entry. The Main Floor Boasts Heigh Ceiling & Pot Lights, Open-Concept kitchen w/Quartz Countertops & Stainless Steel Appliances, Specious Breakfast Area that Walks Out to the Deck and Backyard, Offering Bright & Spacious Entertainment Area, Plus a Cozy Living Room w/Gas Fireplace. Master Retreat with Walk in Closet, Separate Bath tub and LED mirror. Access to the Double Car Garage Through Roomy and Organized Laundry Room. Hardwood Floors, California Shutters. The spacious Finished Basement with Separate Entrance includes entertainment area, Dining Room & Full Kitchen with Island, 3-piece Bath, additional 2 Bedrooms & a Second Laundry. Freshly Painted & Move In Ready. Extended interlock driveway/side way/patio in the front/back, fully fenced yard with flower plots. Workshop under deck. This Home Is Nested Steps To Plazas, Schools & All Amenities. Close to Waterfront Of Lake Simcoe and Go Train. This home offers quality living & an unmissable opportunity. Make This Dream Home Yours!
Pièces
- TypeNiveauDimensionsPlancher
- SalonPrincipal12' 11.9" x 20' 5.5"Autre
- Salle à mangerPrincipal11' 6.1" x 17' 7.8"Autre
- CuisinePrincipal12' 9.4" x 13' 1.4"Autre
- Chambre à coucher principalePrincipal12' 11.9" x 13' 8.1"Autre
- Chambre à coucherPrincipal10' 7.8" x 10' 11.8"Autre
- Chambre à coucherPrincipal8' 4.3" x 17' 5.8"Autre
- FoyerPrincipal7' 6.4" x 7' 8.5"Autre
- Pièce principaleSupérieur12' 11.9" x 14' 11.9"Autre
- BoudoirSupérieur6' 11.8" x 8' 11.8"Autre
- CuisineSupérieur10' 11.8" x 18' 1.4"Autre
- Chambre à coucherSupérieur12' 6.3" x 16' 2.8"Autre
- Chambre à coucherSupérieur12' 3.6" x 12' 4.8"Autre
Agents de cette inscription
Demandez plus d’infos
Demandez plus d’infos
Emplacement
2029 Jans Blvd, Innisfil, Ontario, L9S 5A4 Canada
Autour de cette propriété
En savoir plus au sujet du quartier et des commodités autour de cette résidence.
Demander de l’information sur le quartier
En savoir plus au sujet du quartier et des commodités autour de cette résidence
Demander maintenantCalculatrice de versements hypothécaires
- $
- %$
- %
- Capital et intérêts 0
- Impôt foncier 0
- Frais de copropriété 0

