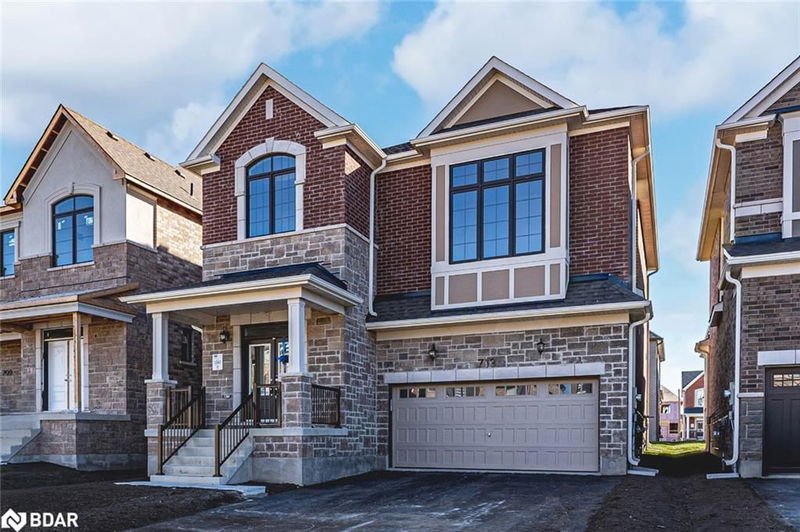Caractéristiques principales
- MLS® #: 40676048
- ID de propriété: SIRC2165065
- Type de propriété: Résidentiel, Maison unifamiliale détachée
- Aire habitable: 2 763 pi.ca.
- Construit en: 2024
- Chambre(s) à coucher: 4
- Salle(s) de bain: 2+1
- Stationnement(s): 4
- Inscrit par:
- Re/Max Hallmark Peggy Hill Group Realty Brokerage
Description de la propriété
NEWLY BUILT 4-BEDROOM HOME OFFERING TOP-TIER CRAFTSMANSHIP & MODERN AMENITIES! This brand-new 4-bedroom, 2.5-bath home with 2,763 sq. ft. of beautifully designed living space invites you to embrace the best of Innisfil living. Nestled minutes from Lake Simcoe’s stunning waterfront, you’re perfectly positioned for outdoor adventures like boating, hiking, and scenic picnics at nearby Innisfil Beach Park. With golf courses, local schools, and easy access to Highway 400 and the South Barrie GO Station, your lifestyle here is set for convenience and leisure. The gourmet kitchen boasts sleek quartz countertops, a patio door walkout, a versatile island perfect for weekday breakfasts and weekend entertaining, and high-end appliances, including a 36” counter-depth French door fridge with an external ice maker, gas stove, and Frigidaire Gallery dishwasher. A spacious great room with a gas fireplace seamlessly combines comfort with style, while an oversized office upstairs offers a versatile space perfect for work, creativity, or relaxation. The primary bedroom suite is a true retreat with its elegant ensuite, featuring double sinks, quartz counters, and a spa-like walk-in shower. Designed for today and tomorrow, this home includes a 3-piece rough-in bathroom in the unspoiled basement, giving growing families plenty of room to expand. Crafted by Mattamy Homes in partnership with Parkbridge Lifestyle Communities, this home reflects a commitment to quality and sophistication in every detail. Book a showing and check it out for yourself!
Pièces
- TypeNiveauDimensionsPlancher
- CuisinePrincipal16' 11.9" x 12' 11.9"Autre
- Pièce principalePrincipal13' 10.1" x 16' 9.9"Autre
- Salle à mangerPrincipal9' 10.1" x 16' 6"Autre
- Chambre à coucher principale2ième étage12' 9.4" x 17' 5"Autre
- Bureau à domicile2ième étage10' 11.1" x 16' 9.1"Autre
- Chambre à coucher2ième étage11' 10.7" x 12' 9.4"Autre
- Chambre à coucher2ième étage10' 7.1" x 11' 1.8"Autre
- Chambre à coucher2ième étage11' 10.7" x 10' 11.1"Autre
Agents de cette inscription
Demandez plus d’infos
Demandez plus d’infos
Emplacement
713 Mika Street, Innisfil, Ontario, L9S 0R8 Canada
Autour de cette propriété
En savoir plus au sujet du quartier et des commodités autour de cette résidence.
Demander de l’information sur le quartier
En savoir plus au sujet du quartier et des commodités autour de cette résidence
Demander maintenantCalculatrice de versements hypothécaires
- $
- %$
- %
- Capital et intérêts 0
- Impôt foncier 0
- Frais de copropriété 0

