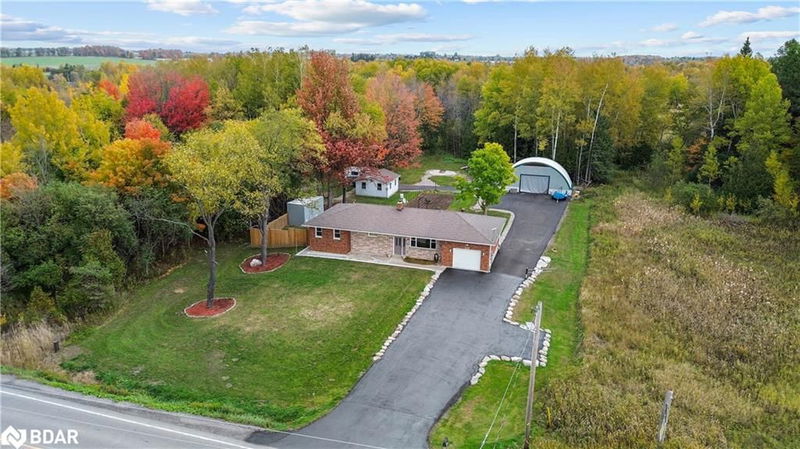Caractéristiques principales
- MLS® #: 40671997
- ID de propriété: SIRC2152483
- Type de propriété: Résidentiel, Maison unifamiliale détachée
- Aire habitable: 2 488 pi.ca.
- Grandeur du terrain: 0,55 ac
- Construit en: 1988
- Chambre(s) à coucher: 3+1
- Salle(s) de bain: 2+1
- Stationnement(s): 29
- Inscrit par:
- Sutton Group Incentive Realty Inc. Brokerage
Description de la propriété
Country Property yet steps to the Border of Barrie. Major Renos since 2021. Unique Set-Up. Res Zoning with lots of parking/storage. Complete New Kit with Quartz C/Top & Ceramic B/S-21. New Appls-21. 2-31 fridges, 36" gas stove Bertazonni, Bosch Dishwasher, LG Front load W&D. Navien tankless HWT (O) UV water filtration system. Complete flooring - Bedrooms laminate, Baths/Kitchen and entryways -SPC vinyl. LED lighting and fans, new receptacles and smart lighting. Epoxy flooring in garage and laundry. Natural gas heater in Insulated O/S Deep Garage. Electric heat in Detached Insulated Gar, New 60 amp panel and wiring. New Shingles/Garage door on Det Gar-22. New Eavestrough on house and Det Gar- Aug 2023. New Paved Driveway-26-30 Cars-Sept 2022, New paint, trim, crown moulding and casing T/O house-23. New Toilets and Vanities x 3. Pot lights. Easy In-Law Set Up-Kitchen Down with new counters/sink. 20X40 Dry Storage Quonset hut (moveable). Large R/R with A/G Windows. New woodstove, liner and chimney. WETT cert-21, New fencing, interlock patio, painted deck. New swim spa, concrete patio and retaining wall including stone landscaping-21. Generac generator. Fridge, Gas Stove, Dishwasher, Gas Stove, Hot Tub, HWT (O)W&D, Wood Stove, Swim Spa, Window Coverings, All Elfs, JD Tractor & Snowblower (As Is)
Pièces
- TypeNiveauDimensionsPlancher
- SalonPrincipal10' 4" x 13' 8.9"Autre
- CuisinePrincipal11' 3.8" x 12' 6"Autre
- Chambre à coucher principalePrincipal12' 4" x 14' 4.8"Autre
- Salle à déjeunerPrincipal11' 10.7" x 12' 11.9"Autre
- Chambre à coucherPrincipal9' 4.9" x 10' 4.8"Autre
- Chambre à coucherPrincipal10' 11.1" x 12' 6"Autre
- Chambre à coucherSous-sol10' 11.8" x 12' 9.4"Autre
- Salle de loisirsSous-sol17' 10.1" x 22' 10"Autre
- Salle de lavageSous-sol8' 9.9" x 17' 7"Autre
- CuisineSous-sol8' 9.9" x 17' 7"Autre
Agents de cette inscription
Demandez plus d’infos
Demandez plus d’infos
Emplacement
7941 10 Sideroad, Innisfil, Ontario, L9S 4T2 Canada
Autour de cette propriété
En savoir plus au sujet du quartier et des commodités autour de cette résidence.
Demander de l’information sur le quartier
En savoir plus au sujet du quartier et des commodités autour de cette résidence
Demander maintenantCalculatrice de versements hypothécaires
- $
- %$
- %
- Capital et intérêts 0
- Impôt foncier 0
- Frais de copropriété 0

