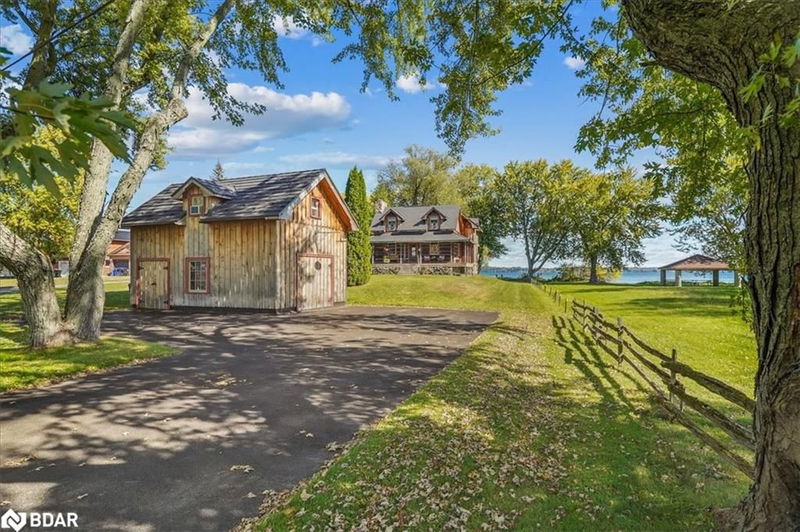Caractéristiques principales
- MLS® #: 40663142
- ID de propriété: SIRC2130583
- Type de propriété: Résidentiel, Maison unifamiliale détachée
- Aire habitable: 1 800 pi.ca.
- Chambre(s) à coucher: 3+1
- Salle(s) de bain: 2+1
- Stationnement(s): 7
- Inscrit par:
- RE/MAX West Realty Inc. Brokerage
Description de la propriété
Experience the perfect blend of history and modern living! Originally built in 1872 on Bear Lake, this log home was expertly reconstructed in 1979 on a new concrete and stone foundation with an aluminum roof in the desirable Gilford community. Live in a piece of history with modern amenities like Control Air Conditioning and GeoThermal heating. With over 65 feet of pristine waterfront on Lake Simcoe in Cooks Bay, this home is steeped in tradition, featuring three fireplaces, beautiful wooden beams, original pine floors and the floor-to-ceiling bay windows offering breathtaking views. The spacious kitchen, bathed in natural light, includes an island, a built-in desk, a pantry plus a walk-out to an oversized deck perfect for entertaining. Generously sized bedrooms include a primary suite with a private balcony. The basement offers flexibility with an office or additional bedroom and bar area. A detached, fully insulated garage with a loft (complete with R20 drywall and paint) opens up endless possibilities perfect for a guest retreat, home office, or creative studio. The property also features a private dock and marine rail, enhancing your lakeside experience. This charming and historically rich property promises a lifestyle of serenity and enjoyment amidst nature's beauty. Wonderful place for extended walking and bicycling in the Summer. ATVs and Golf Carts are allowed on the roads as well as Snowmobiles in the Winter. Great for commuters with shops and restaurants near by. Its a beautiful home in a great location. Nothing to do just move in and enjoy! Seller is willing to deduct the price of a well as quoted by Lone Star Drilling.
Pièces
- TypeNiveauDimensionsPlancher
- Salle à mangerPrincipal28' 8.8" x 11' 5"Autre
- Chambre à coucher principale2ième étage15' 3" x 21' 11.4"Autre
- Chambre à coucherSous-sol8' 11.8" x 12' 6"Autre
- Chambre à coucher2ième étage11' 5" x 13' 5"Autre
- CuisinePrincipal21' 11.4" x 14' 8.9"Autre
- SalonPrincipal28' 8.8" x 22' 6"Autre
- Salle familialeSous-sol20' 11.9" x 22' 6"Autre
- Chambre à coucher2ième étage17' 3.8" x 22' 9.6"Autre
Agents de cette inscription
Demandez plus d’infos
Demandez plus d’infos
Emplacement
219 Bayshore Road, Innisfil, Ontario, L0L 1K0 Canada
Autour de cette propriété
En savoir plus au sujet du quartier et des commodités autour de cette résidence.
Demander de l’information sur le quartier
En savoir plus au sujet du quartier et des commodités autour de cette résidence
Demander maintenantCalculatrice de versements hypothécaires
- $
- %$
- %
- Capital et intérêts 0
- Impôt foncier 0
- Frais de copropriété 0

