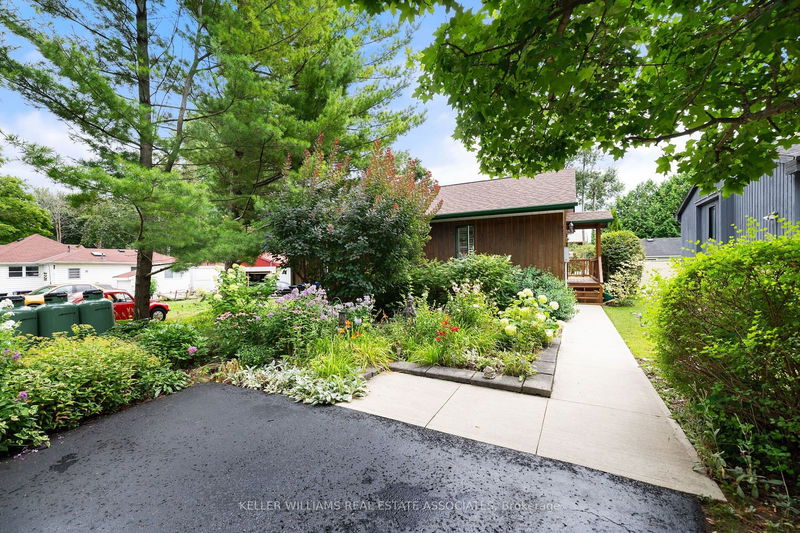Caractéristiques principales
- MLS® #: N9385614
- ID de propriété: SIRC2119365
- Type de propriété: Résidentiel, Maison unifamiliale détachée
- Grandeur du terrain: 7 003,40 pi.ca.
- Construit en: 16
- Chambre(s) à coucher: 2
- Salle(s) de bain: 1
- Pièces supplémentaires: Sejour
- Stationnement(s): 4
- Inscrit par:
- KELLER WILLIAMS REAL ESTATE ASSOCIATES
Description de la propriété
Welcome to 1073 Fern Rd, where lakeside living meets rural charm! This meticulously maintained raised-bungalow offers a combined square footage of 967sqft on the main level & 800sqft basement, 2 bedrooms & 1 bathroom, a fully finished basement where you could easily add a 3rd bedroom, high vaulted ceilings and a wrap around deck with views of the established low maintenance perennial gardens. Located on a quiet, private street surrounded by trees, this home sits on a spacious 50 x 140ft lot and is just minutes away from the shores of Lake Simcoe & Belle Aire Beachan exclusive residents-only beach. Feel the pride of ownership with numerous upgrades including newer deck boards (2019) provide the perfect spot for outdoor relaxation, while the updated sink and toilet (2020) add a fresh touch to the bathroom. Three new energy-efficient skylights (2020) and large windows facing the backyard bathe the home in natural light, and a new well pump, pressure pump, and electrical box (2023) ensure reliability for years to come. The high-efficiency propane furnace (2017) and electric fireplace (2024) keep the home cozy in all seasons, while the newer 50-year shingled roof (2020) provides long-lasting protection. More recent updates include a sealed driveway (2024), new vinyl flooring in the full & fully finished basement (2024), and a new sewage ejector pump (2024). This home at its price point is ideal for the first time homebuyer, those seeking to upsize into a detached non-subdivision home, and those seeking to downsize yet still retain their independence.
Pièces
- TypeNiveauDimensionsPlancher
- CuisinePrincipal13' 5" x 8' 8.5"Autre
- Salle à mangerPrincipal14' 11.1" x 12' 4.8"Autre
- SalonPrincipal14' 11.1" x 12' 7.1"Autre
- Chambre à coucherPrincipal10' 10.7" x 9' 10.8"Autre
- Chambre à coucherPrincipal10' 9.9" x 11' 10.9"Autre
- Salle de loisirsSous-sol12' 8.7" x 31' 5.1"Autre
Agents de cette inscription
Demandez plus d’infos
Demandez plus d’infos
Emplacement
1073 Fern Rd, Innisfil, Ontario, L0L 1W0 Canada
Autour de cette propriété
En savoir plus au sujet du quartier et des commodités autour de cette résidence.
Demander de l’information sur le quartier
En savoir plus au sujet du quartier et des commodités autour de cette résidence
Demander maintenantCalculatrice de versements hypothécaires
- $
- %$
- %
- Capital et intérêts 0
- Impôt foncier 0
- Frais de copropriété 0

