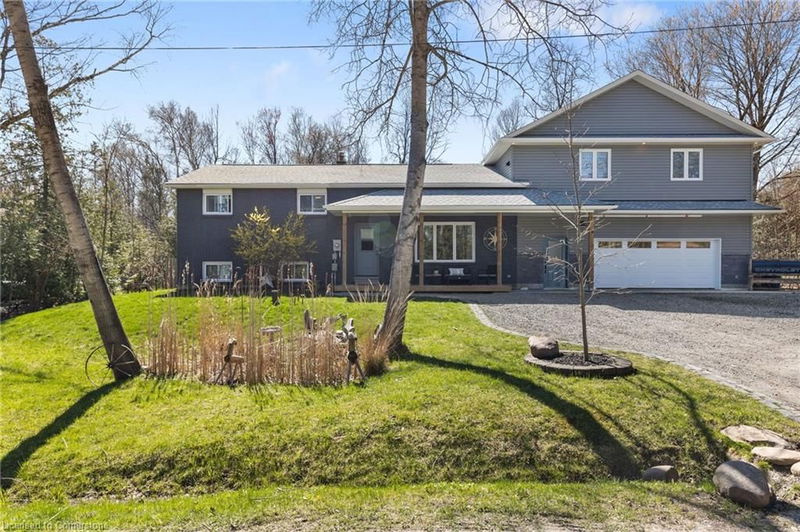Caractéristiques principales
- MLS® #: 40651565
- ID de propriété: SIRC2100091
- Type de propriété: Résidentiel, Maison unifamiliale détachée
- Aire habitable: 2 836 pi.ca.
- Grandeur du terrain: 0,46 ac
- Construit en: 1999
- Chambre(s) à coucher: 2+3
- Salle(s) de bain: 4
- Stationnement(s): 8
- Inscrit par:
- EXP REALTY
Description de la propriété
Welcome to this stunning legal duplex nestled on .45 acres of land in picturesque Innisfil! Boasting an ideal setup for a mortgage helper, multi-generational living, or savvy investment opportunity, this home is truly exceptional. With over $340k in renovations and additions, including the second unit and a drive-thru garage, every detail has been carefully considered. The main unit features 2+3 bedrooms and 3 baths, adorned with custom solid wood wormy maple kitchen cabinetry throughout the kitchens and bathrooms. As you step inside, you're greeted by a cozy living room with a fireplace, flowing seamlessly into the well-appointed kitchen and dining area. The spacious primary bedroom offers a serene retreat complete with a walk-in closet, ensuite, and private access to a deck overlooking the backyard oasis. Downstairs, discover three additional bedrooms and another bathroom, providing ample space for family or guests. The second unit offers a private entrance to a one-bedroom, one-bathroom suite, featuring two walkouts to a private deck, a luxurious wet shower with a huge bath, and a large kitchen with a massive island, perfect for entertaining. Plus, enjoy the convenience of in-suite laundry. No detail has been overlooked in this home's updates, including windows, doors, A/C (2020) as well as a new roof and siding in (2022). With its impeccable craftsmanship and unparalleled amenities, this one-of-a-kind residence is sure to impress.
Pièces
- TypeNiveauDimensionsPlancher
- SalonPrincipal13' 3.8" x 21' 5.8"Autre
- CuisinePrincipal11' 6.1" x 11' 5"Autre
- FoyerPrincipal21' 1.9" x 9' 8.1"Autre
- Salle à mangerPrincipal11' 8.1" x 11' 10.1"Autre
- Chambre à coucher principalePrincipal13' 8.1" x 11' 10.1"Autre
- Bureau à domicilePrincipal10' 8.6" x 9' 10.5"Autre
- Salle de lavagePrincipal3' 10.8" x 7' 3"Autre
- ServicePrincipal5' 6.9" x 9' 8.9"Autre
- Salle de bainsPrincipal6' 11" x 7' 3"Autre
- RangementPrincipal9' 3.8" x 9' 4.9"Autre
- Salle familialeSous-sol10' 9.9" x 16' 6"Autre
- Chambre à coucherSous-sol13' 3" x 8' 7.1"Autre
- Chambre à coucherSous-sol9' 10.1" x 8' 9.9"Autre
- Chambre à coucherSous-sol10' 9.9" x 15' 10.1"Autre
- Salle à manger2ième étage5' 8.1" x 17' 3"Autre
- Chambre à coucher2ième étage14' 2.8" x 10' 11.8"Autre
- Salle de bainsSous-sol7' 4.9" x 7' 1.8"Autre
- Cuisine2ième étage21' 5" x 13' 8.1"Autre
- Salle de lavage2ième étage6' 9.1" x 3' 2.9"Autre
- Salle de bains2ième étage8' 2" x 10' 11.8"Autre
Agents de cette inscription
Demandez plus d’infos
Demandez plus d’infos
Emplacement
2648 Wilson Place, Innisfil, Ontario, L9S 3V2 Canada
Autour de cette propriété
En savoir plus au sujet du quartier et des commodités autour de cette résidence.
Demander de l’information sur le quartier
En savoir plus au sujet du quartier et des commodités autour de cette résidence
Demander maintenantCalculatrice de versements hypothécaires
- $
- %$
- %
- Capital et intérêts 0
- Impôt foncier 0
- Frais de copropriété 0

