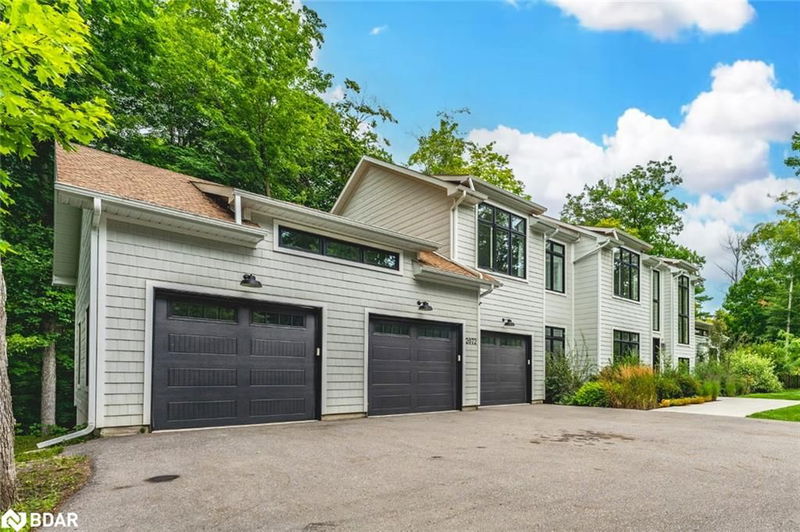Caractéristiques principales
- MLS® #: 40647653
- ID de propriété: SIRC2089352
- Type de propriété: Résidentiel, Maison unifamiliale détachée
- Aire habitable: 4 897 pi.ca.
- Grandeur du terrain: 1,38 ac
- Construit en: 2020
- Chambre(s) à coucher: 4+1
- Salle(s) de bain: 3+1
- Stationnement(s): 13
- Inscrit par:
- Re/Max Hallmark Peggy Hill Group Realty Brokerage
Description de la propriété
CUSTOM FOREST RETREAT WITH AN IN-GROUND POOL ON 1.38 ACRES WITH NEARLY 5,000 SQUARE FEET OF LIVING SPACE! Welcome home to 2072 Wilkinson Street. This luxurious custom-built home, nestled in a tranquil enclave of executive homes steps from Lake Simcoe, offers modern living surrounded by natural beauty. It promises an ideal lifestyle close to amenities like the Nest and Allandale Golf Clubs, Barrie's vibrant city centre, and the renowned Friday Harbour Resort, which promises endless excitement, gourmet dining experiences, golf, and events. Set on a spacious 1.38-acre lot, the property features a private landscaped oasis with an infinity-style in-ground pool and hot tub, perfect for relaxation and entertainment. Nearly 5,000 square feet of elegant living space in the interior boasts expansive Cassabella triple-pane windows framing picturesque views, open-concept living areas, and a gourmet kitchen with top-of-the-line Thermador appliances. The main floor includes a cozy family room, a versatile bedroom/office, and practical amenities like a sizeable mudroom with garage access and a laundry room. The primary suite is fit for royalty with a spacious walk-in closet and a spa-like 5pc bathroom. Two additional bedrooms and a 3pc bathroom provide ample space for family and guests. The finished basement offers plenty of additional living space with 9’ ceilings, in-floor heating, a 3pc bathroom, and a rough-in for a wet bar and fireplace. The triple car garage with 11’ ceilings provides ample space for storage and comes equipped with an electric vehicle charger. With meticulous craftsmanship and a thoughtful design, this #HomeToStay offers a rare opportunity for buyers to embrace luxury living amidst nature.
Pièces
- TypeNiveauDimensionsPlancher
- Salle à mangerPrincipal14' 8.9" x 14' 11.9"Autre
- FoyerPrincipal8' 3.9" x 11' 6.1"Autre
- Salle familialePrincipal20' 6" x 20' 1.5"Autre
- CuisinePrincipal11' 10.9" x 17' 3"Autre
- Salle de lavagePrincipal12' 11.9" x 9' 4.9"Autre
- Chambre à coucherPrincipal12' 11.1" x 11' 10.9"Autre
- VestibulePrincipal8' 11.8" x 9' 6.1"Autre
- Chambre à coucher principale2ième étage16' 6.8" x 17' 3.8"Autre
- Chambre à coucher2ième étage12' 11.1" x 13' 6.9"Autre
- Chambre à coucher2ième étage12' 2" x 15' 5"Autre
- Salle de loisirsSous-sol27' 3.9" x 32' 10.3"Autre
- Salle de sportSous-sol19' 5" x 18' 6"Autre
- Chambre à coucherSous-sol11' 10.7" x 16' 9.1"Autre
Agents de cette inscription
Demandez plus d’infos
Demandez plus d’infos
Emplacement
2072 Wilkinson Street, Innisfil, Ontario, L9S 1X3 Canada
Autour de cette propriété
En savoir plus au sujet du quartier et des commodités autour de cette résidence.
Demander de l’information sur le quartier
En savoir plus au sujet du quartier et des commodités autour de cette résidence
Demander maintenantCalculatrice de versements hypothécaires
- $
- %$
- %
- Capital et intérêts 0
- Impôt foncier 0
- Frais de copropriété 0

