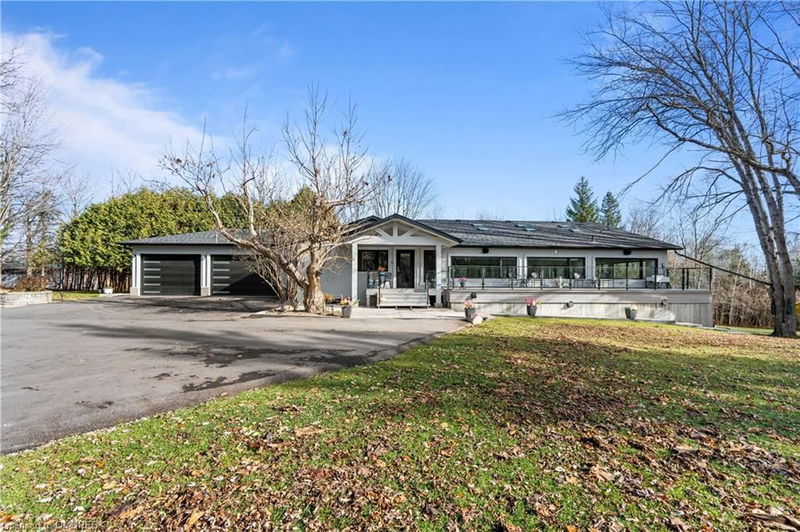Caractéristiques principales
- MLS® #: 40627989
- ID de propriété: SIRC2053703
- Type de propriété: Résidentiel, Maison unifamiliale détachée
- Aire habitable: 1 281 pi.ca.
- Chambre(s) à coucher: 2+2
- Salle(s) de bain: 4
- Stationnement(s): 23
- Inscrit par:
- Sam McDadi Real Estate Inc.
Description de la propriété
Calling on All Nature Enthusiasts Looking For Their Own Private & Tranquil Paradise on 19.17 Acres of Muskoka Like Grounds! Newly Designed Bungalow w/ 4672 SF Total ft All The Bells & Whistles You Can Think of - Interior & Exterior B/I Speakers w/ Russound System,Italian Porcelain Flrs,High Ceilings In Bsmt,A Theatre,An Indoor Pool,Lg Windows That Overlook The Beautiful Grounds & More! As You Step Through The Main Foyer, You're Greeted w/ An O/C Flr Plan That Hosts The Chef Inspired Kitchen Designed w/ A Lg Centre Island w/ Quartz Counters, LG S/S Appliances & An Abundance of Upper & Lower Cabinetry Space. Spacious Living Rm w/ Electric Fireplace. Primary Bdrm w/ Gorgeous 5pc Ensuite w/ Marble Shower Flrs & Multiple Closets! 1 More Bdrm on This Lvl w/ A Shared 3pc Bath. The Lower Lvl Fts 2 Bdrms+ A Shared 3pc Bath! For Those That Love To Entertain, This Lvl Was Designed For You! Oversize Kitchen w/ Centre Island O/L The Dining Rm w/ Flr to Ceiling Windows & W/O To Your Private Bckyrd! Fibreglass Pool & Jacuzzi w/ Red Cedar Sauna Equipped w/ Music+ High Speed Wifi Thru Out! Bckyrd Fts Many Walking Trails w/ Spring Water Creek, Patio w/ Bbq, Fire Pit & More! Seller Has City Approval To Build 2 More Homes on This Lot! For A Comprehensive List of Features, Please Download Feature Sheet Attached.
Pièces
- TypeNiveauDimensionsPlancher
- CuisinePrincipal16' 8" x 15' 8.9"Autre
- SalonPrincipal19' 5" x 15' 7"Autre
- Chambre à coucher principalePrincipal13' 6.9" x 16' 8"Autre
- Chambre à coucherPrincipal10' 4" x 9' 10.8"Autre
- Chambre à coucherSupérieur10' 5.9" x 10' 5.9"Autre
- Chambre à coucherSupérieur11' 6.1" x 11' 6.9"Autre
- CuisineSupérieur15' 5" x 17' 7"Autre
- Média / DivertissementSupérieur21' 3.1" x 12' 2.8"Autre
- Salle à mangerSupérieur15' 5" x 22' 2.1"Autre
Agents de cette inscription
Demandez plus d’infos
Demandez plus d’infos
Emplacement
2993 Innisfil Beach Road, Innisfil, Ontario, L9S 4C3 Canada
Autour de cette propriété
En savoir plus au sujet du quartier et des commodités autour de cette résidence.
Demander de l’information sur le quartier
En savoir plus au sujet du quartier et des commodités autour de cette résidence
Demander maintenantCalculatrice de versements hypothécaires
- $
- %$
- %
- Capital et intérêts 0
- Impôt foncier 0
- Frais de copropriété 0

