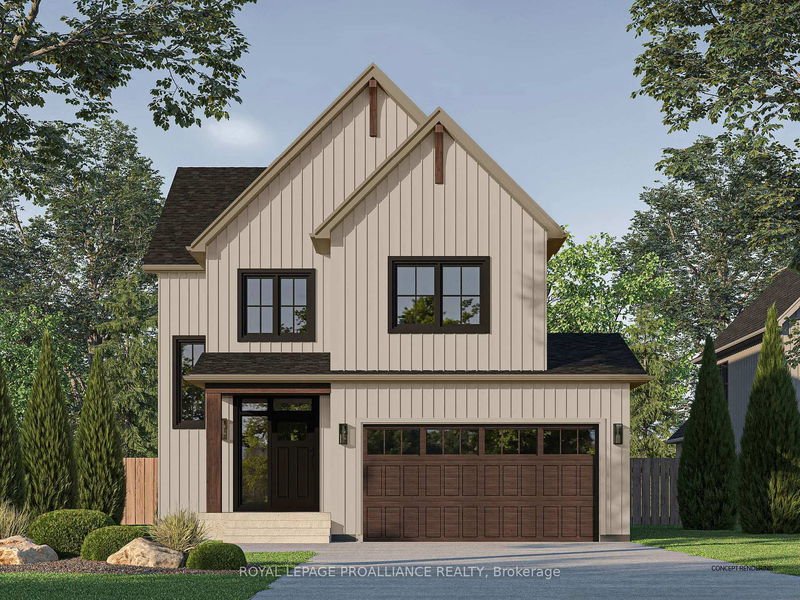Caractéristiques principales
- MLS® #: X11936423
- ID de propriété: SIRC2904601
- Type de propriété: Résidentiel, Maison unifamiliale détachée
- Grandeur du terrain: 5 909,39 pi.ca.
- Chambre(s) à coucher: 4
- Salle(s) de bain: 3
- Stationnement(s): 4
- Inscrit par:
- ROYAL LEPAGE PROALLIANCE REALTY
Description de la propriété
OPEN HOUSE - Check in at Eastfields Model Home 60 Willowbrook St., in Colborne. Nestled in the quaint village of Colborne and crafted by Fidelity Homes, this exquisite two-storey modern farmhouse combines contemporary elegance with rustic charm. Ideally located just minutes from downtown and 5 minutes south of the 401, this home offers a perfect blend of convenience and serenity. The heart of the home features a spacious, open-concept kitchen, dining, and great room, complete with access to a large deck for seamless indoor-outdoor living. An optional fireplace can be added to enhance the ambiance. The main floor also includes a mudroom with garage access and a convenient 2-piece bathroom. Upstairs, retreat to a versatile flex space and the luxurious primary bedroom, boasting an expansive walk-in closet and a 4-piece ensuite with large glass shower. Three additional generously-sized bedrooms share a dedicated 4-piece bathroom, creating ample space for family and guests. This home comes packed with quality finishes including: Maintenance-free, Energy Star-rated North star vinyl windows with Low-E-Argon glass; 9-foot smooth ceilings on the main floor for a spacious, airy feel; Designer Logan interior doors with sleek black Weiser hardware; Craftsman-style trim package with 5 1/2 baseboards and elegant casings around windows and doors; Premium cabinetry; Quality vinyl plank flooring; Moen matte blackwater-efficient faucets in all bathrooms; Stylish, designer light fixtures throughout. Offering 7 Year Tarion New Home Warranty.
Pièces
- TypeNiveauDimensionsPlancher
- Pièce principalePrincipal15' 10.1" x 14' 2.8"Autre
- CuisinePrincipal11' 3.8" x 16' 9.1"Autre
- Salle à mangerPrincipal13' 9.7" x 8' 6.3"Autre
- Chambre à coucher2ième étage10' 9.1" x 9' 10.8"Autre
- Chambre à coucher2ième étage10' 9.1" x 9' 10.8"Autre
- Chambre à coucher2ième étage10' 9.1" x 9' 10.8"Autre
- Autre2ième étage15' 10.1" x 12' 9.4"Autre
- Autre2ième étage8' 7.9" x 8' 8.7"Autre
Agents de cette inscription
Demandez plus d’infos
Demandez plus d’infos
Emplacement
4 Hollingsworth St, Cramahe, Ontario, K0K 1S0 Canada
Autour de cette propriété
En savoir plus au sujet du quartier et des commodités autour de cette résidence.
Demander de l’information sur le quartier
En savoir plus au sujet du quartier et des commodités autour de cette résidence
Demander maintenantCalculatrice de versements hypothécaires
- $
- %$
- %
- Capital et intérêts 0
- Impôt foncier 0
- Frais de copropriété 0

