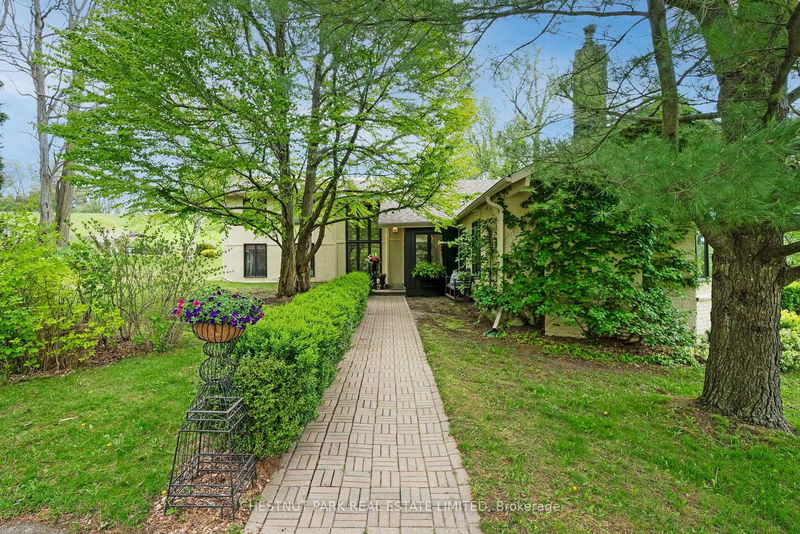Caractéristiques principales
- MLS® #: X12165016
- ID de propriété: SIRC2879766
- Type de propriété: Résidentiel, Maison unifamiliale détachée
- Grandeur du terrain: 1 123 414 pi.ca.
- Construit en: 51
- Chambre(s) à coucher: 3+2
- Salle(s) de bain: 3
- Pièces supplémentaires: Sejour
- Stationnement(s): 13
- Inscrit par:
- CHESTNUT PARK REAL ESTATE LIMITED
Description de la propriété
Gorgeous Country home on 25 acres in beautiful Northumberland County. House set back from the road ensuring privacy and serenity. Spring fed pond, stunning in ground pool, extra large bonfire area, both perennial and vegetable gardens, acres of ATV/walking trails and stunning hillside views. The house is an entertainers dream featuring larger than normal room sizes and multiple patio's to take in the views and peace of country life. Each bedroom has a sitting room and ensuite bath. The house is completely wired with a back up generator and the gardens have an in ground sprinkler system. A truly magical setting. There are 2 large organic pastures of appox. 6-8 acres each for those looking to keep horses etc. on the property and the remnants of an old stone barn foundation near the front pasture that could be used as the base for a new barn. 15 minutes to Grafton and Warkworth. Enjoy world class spa's, farmers markets and summer theatre events. Basement has an additional 2 bedrooms and 1 bathroom rough in. Just over 1 Hr from the GTA by car or take the Via Train from Cobourg to Union Station in T.O. and enjoy great views of Lake Ontario. 25 minutes from Cobourg Hospital and all amenities you could possibly need. 7 minutes to Colborne, 15 minutes to Brighton. Make memories to last a lifetime!!
Téléchargements et médias
Pièces
- TypeNiveauDimensionsPlancher
- SalonPrincipal16' 4.8" x 30' 2.2"Autre
- Salle à mangerPrincipal12' 8.3" x 15' 3.4"Autre
- CuisinePrincipal9' 8.5" x 13' 10.8"Autre
- Salle à déjeunerPrincipal7' 7.3" x 12' 8.3"Autre
- Salle familialePrincipal15' 5" x 20' 1.3"Autre
- Bois durPrincipal13' 10.8" x 17' 4.6"Autre
- Chambre à coucher2ième étage14' 1.2" x 17' 4.6"Autre
- Chambre à coucher2ième étage13' 2.2" x 23' 3.5"Autre
Agents de cette inscription
Demandez plus d’infos
Demandez plus d’infos
Emplacement
290 Haynes Rd, Cramahe, Ontario, K0K 1M0 Canada
Autour de cette propriété
En savoir plus au sujet du quartier et des commodités autour de cette résidence.
Demander de l’information sur le quartier
En savoir plus au sujet du quartier et des commodités autour de cette résidence
Demander maintenantCalculatrice de versements hypothécaires
- $
- %$
- %
- Capital et intérêts 0
- Impôt foncier 0
- Frais de copropriété 0

