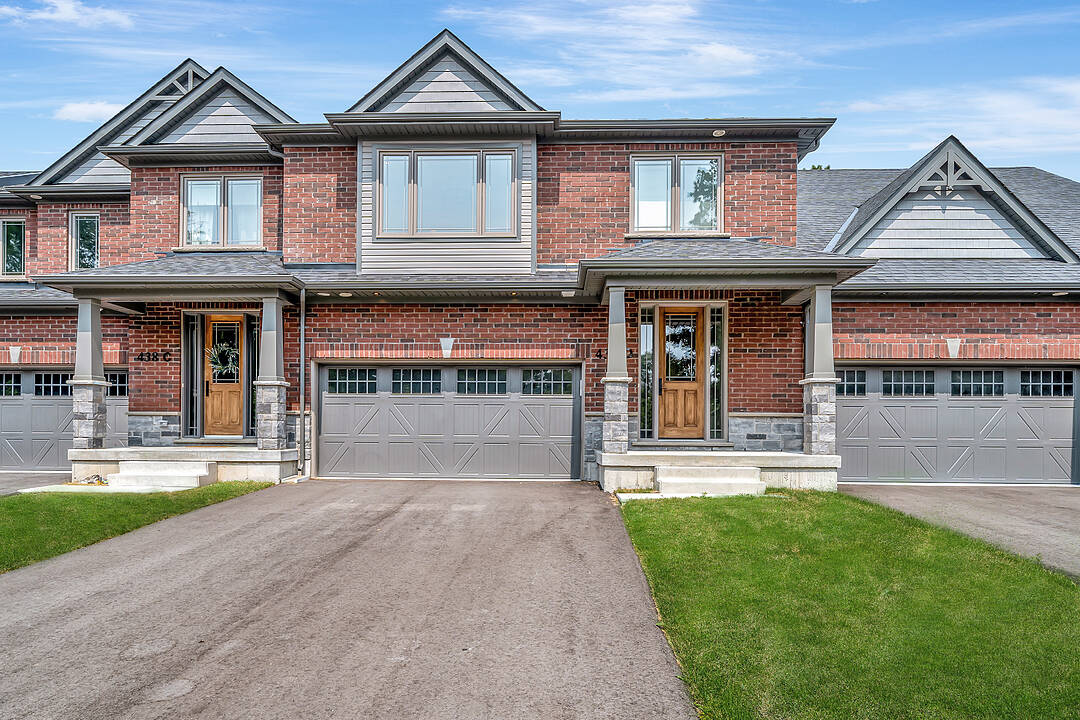Caractéristiques principales
- MLS® #: X12356001
- ID de propriété: SIRC2591090
- Type de propriété: Résidentiel, Maison de ville
- Genre: Moderne
- Grandeur du terrain: 3 558 pi.ca.
- Chambre(s) à coucher: 3+1
- Salle(s) de bain: 5
- Pièces supplémentaires: Sejour
- Stationnement(s): 4
- Taxes municipales 2025: 2 080$
- Inscrit par:
- Andrea Bertucci
Description de la propriété
Welcome to Kingswood, Cobourg's premier community. Built by Mason Homes, an award-winning Energy Star builder, this exceptional three-bedroom, five-bath model home offers 2,900 square feet of beautifully finished living space, blending energy efficiency, modern comfort, and timeless style. Set on a large 30' x 120' lot, this townhouse truly lives large with generous proportions and extensive upgrades. The home showcases oak hardwood flooring, custom built-ins, and a chef-inspired kitchen with quartz countertops, designer cabinetry, and a full suite of THOR luxury appliances. The open-concept layout is ideal for entertaining, highlighted by a sleek modern fireplace and expansive windows that fill the home with natural light. Upstairs, each bedroom features its own private ensuite bath. The primary suite offers a spacious walk-in closet and a five-piece spa-inspired ensuite with a soaker tub and glass shower. An upper-level laundry room adds convenience. The finished basement expands the homes versatility with additional living space and a bathroom, offering endless possibilities for a recreation room, home office, or guest suite. A two-car garage, stylish interiors, and a prime location near Cobourg's downtown and waterfront complete this rare opportunity to own a showcase residence in one of the areas most sought-after communities.
Téléchargements et médias
Caractéristiques
- Appareils ménagers en acier inox
- Arrière-cour
- Climatisation centrale
- Comptoirs en quartz
- Foyer
- Plancher en bois
- Salle de lavage
- Scénique
- Stationnement
- Suburbain
Pièces
- TypeNiveauDimensionsPlancher
- SalonPrincipal20' 5.6" x 14' 1.2"Autre
- Salle à mangerPrincipal9' 9.7" x 14' 7.1"Autre
- CuisinePrincipal10' 8.3" x 14' 7.1"Autre
- Chambre à coucher2ième étage13' 4.6" x 16' 6.4"Autre
- Chambre à coucher2ième étage10' 11.4" x 12' 9.4"Autre
- Chambre à coucher2ième étage12' 4.8" x 13' 8.5"Autre
- Salle de lavage2ième étage5' 3.3" x 10' 8.6"Autre
- Salle de loisirsSous-sol19' 3.8" x 21' 11.4"Autre
- Chambre à coucherSous-sol8' 2.4" x 12' 7.1"Autre
- Salle de bainsSous-sol13' 6.2" x 9' 3"Autre
Agents de cette inscription
Contactez-moi pour plus d’informations
Contactez-moi pour plus d’informations
Emplacement
438D Orchard Ave, Cobourg, Ontario, K9A 3T7 Canada
Autour de cette propriété
En savoir plus au sujet du quartier et des commodités autour de cette résidence.
Demander de l’information sur le quartier
En savoir plus au sujet du quartier et des commodités autour de cette résidence
Demander maintenantCalculatrice de versements hypothécaires
- $
- %$
- %
- Capital et intérêts 0
- Impôt foncier 0
- Frais de copropriété 0
Commercialisé par
Sotheby’s International Realty Canada
1867 Yonge Street, Suite 100
Toronto, Ontario, M4S 1Y5

