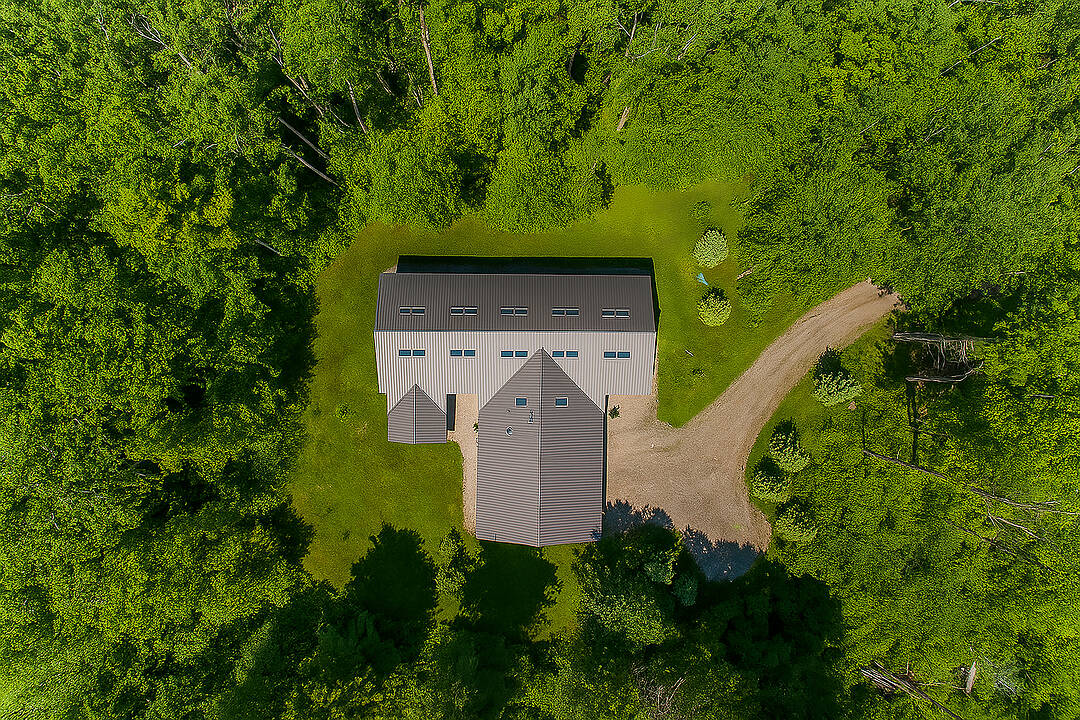Caractéristiques principales
- MLS® #: X12299944
- ID de propriété: SIRC694347
- Type de propriété: Résidentiel, Maison unifamiliale détachée
- Genre: Maison de campagne
- Grandeur du terrain: 1 995 616,64 pi.ca.
- Chambre(s) à coucher: 3+1
- Salle(s) de bain: 3
- Stationnement(s): 5
- Taxes autres 2021: 7 500$
- Inscrit par:
- Rizwan Malik
Description de la propriété
Custom-built on 48 acres of extraordinary Ganaraska forest to call your own just an hour from Toronto. This solid contemporary home is architecturally designed offering function, beauty and detailing for the discerning eye. A loft-like open concept with polished concrete floors, reclaimed century-old beams and large windows with a view in every direction that will take your breath away. Low maintenance on home and property alike, leaving time to live, work and play.
Téléchargements et médias
Caractéristiques
- Appareils ménagers haut-de-gamme
- Campagne
- Climatisation centrale
- Cuisine avec coin repas
- Cyclisme
- Espace de rangement
- Espace extérieur
- Étang
- Forêt
- Garage
- Garde-manger
- Jardins
- Lac
- Montagne
- Patio
- Pêche
- Pièce de détente
- Plan d'étage ouvert
- Planchers chauffants
- Randonnée
- Salle de bain attenante
- Salle de lavage
- Scénique
- Stationnement
- Vie à la campagne
Pièces
- TypeNiveauDimensionsPlancher
- FoyerRez-de-chaussée11' 7.3" x 31' 4.7"Autre
- SalonRez-de-chaussée19' 8.6" x 33' 2.8"Autre
- Salle à mangerRez-de-chaussée11' 5" x 33' 2.8"Autre
- CuisineRez-de-chaussée11' 5" x 33' 2.8"Autre
- ChaufféRez-de-chaussée16' 3.6" x 25' 11.4"Autre
- Chambre à coucherRez-de-chaussée16' 1.2" x 33' 2.8"Autre
- Chambre à coucherRez-de-chaussée12' 11.9" x 14' 4.8"Autre
- Bureau à domicileRez-de-chaussée12' 11.9" x 14' 7.1"Autre
Contactez-moi pour plus d’informations
Emplacement
4556 Eagleson Line, Cavan Monaghan, Ontario, L0A1G0 Canada
Autour de cette propriété
En savoir plus au sujet du quartier et des commodités autour de cette résidence.
Demander de l’information sur le quartier
En savoir plus au sujet du quartier et des commodités autour de cette résidence
Demander maintenantCalculatrice de versements hypothécaires
- $
- %$
- %
- Capital et intérêts 0
- Impôt foncier 0
- Frais de copropriété 0
Addenda
Gaggeneau appliances, Duravit plumbing fixtures, European light fixtures, indirect lighting, geothermal heat, Loewen windows and Velux skylight. Private spring-fed pond all in the heart of Northumberland Hills.
Commercialisé par
Sotheby’s International Realty Canada
1867 Yonge Street, Suite 100
Toronto, Ontario, M4S 1Y5

