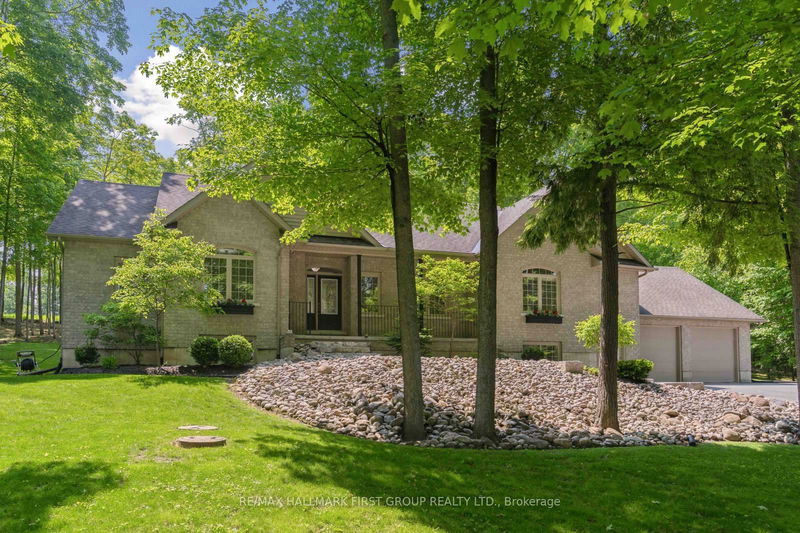Caractéristiques principales
- MLS® #: X12200934
- ID de propriété: SIRC2460779
- Type de propriété: Résidentiel, Maison unifamiliale détachée
- Grandeur du terrain: 1,03 pi.ca.
- Construit en: 16
- Chambre(s) à coucher: 4+1
- Salle(s) de bain: 3
- Pièces supplémentaires: Sejour
- Stationnement(s): 12
- Inscrit par:
- RE/MAX HALLMARK FIRST GROUP REALTY LTD.
Description de la propriété
Opportunities like this are rare-a professionally finished,estate-style 2000+ sq.ft. bungalow with an oversized 2-car garage,nestled on just over an acre in one of Peterborough's most desirable communities.Set back from the main street, a spacious driveway leads to this elevated home,surrounded by mature trees, prof.manicured gardens & expansive lawns. Step into a spacious foyer that opens to a bright & open main level.The 12' vaulted ceilings and lg. windows that flood the home with natural light,creating a warm & welcoming atmosphere throughout.The main floor features 4 generously sized bdrms, incl. a primary suite w/ a 4-pc ens & an oversized window overlooking the serene surroundings.A lg. 3-pc bathroom provides ample space for family & guests. Conveniently located on the main floor, the laundry area offers direct access to the B/Y.Central to the heart of the home,the kitchen features an oversized island,custom wood cabinetry, & an open-concept design-ideal for both daily living and entertaining. It flows effortlessly into the family room,where a striking floor-to-ceiling stone fireplace and expansive windows overlook the backyard, connecting seamlessly to the dining area.On the lwr level, you'll find a 5th bdrm & 4-pc bath-an ideal space for teenagers, guests, or extended family.The newly professionally fin bsmnt also features expansive family & rec rms, offering endless potential to customize the space to your lifestyle. A 2nd staircase provides access from a private ent through the garage & a dedicated mudroom,adding both functionality & convenience.Step outside & enjoy an outdoor retreat designed for relaxation and entertaining.An armor stone walkway welcomes you to the Front Entrance,while a spacious rear deck offers the perfect setting for summer gatherings & a cozy focal point for evenings under the stars.The partially fin 3-season room adds flexible space to enjoy the outdoors in comfort.This oasis is a true haven for nature lovers & entertainers alike.
Téléchargements et médias
Pièces
- TypeNiveauDimensionsPlancher
- CuisinePrincipal12' 8.3" x 12' 1.2"Autre
- Salle familialePrincipal15' 2.2" x 20' 2.5"Autre
- Salle à mangerPrincipal12' 10.7" x 12' 1.2"Autre
- AutrePrincipal12' 8.3" x 14' 1.2"Autre
- Chambre à coucherPrincipal13' 2.2" x 10' 8.3"Autre
- Chambre à coucherPrincipal13' 9.7" x 11' 9.7"Autre
- Chambre à coucherPrincipal12' 9.5" x 12' 6"Autre
- Salle de lavagePrincipal5' 6.5" x 8' 8.3"Autre
- Salle de bainsPrincipal9' 6.1" x 9' 10.5"Autre
- Salle de bainsPrincipal4' 10.6" x 11' 10.9"Autre
- Salle de bainsSous-sol5' 4.9" x 8' 4.7"Autre
- Salle de loisirsSous-sol14' 10.7" x 25' 3.5"Autre
- Salle familialeSous-sol24' 6" x 31' 9.4"Autre
- Chambre à coucherSous-sol12' 1.2" x 12' 4.8"Autre
Agents de cette inscription
Demandez plus d’infos
Demandez plus d’infos
Emplacement
2317 Sherbrooke St W, Cavan Monaghan, Ontario, K9J 0E5 Canada
Autour de cette propriété
En savoir plus au sujet du quartier et des commodités autour de cette résidence.
Demander de l’information sur le quartier
En savoir plus au sujet du quartier et des commodités autour de cette résidence
Demander maintenantCalculatrice de versements hypothécaires
- $
- %$
- %
- Capital et intérêts 0
- Impôt foncier 0
- Frais de copropriété 0

