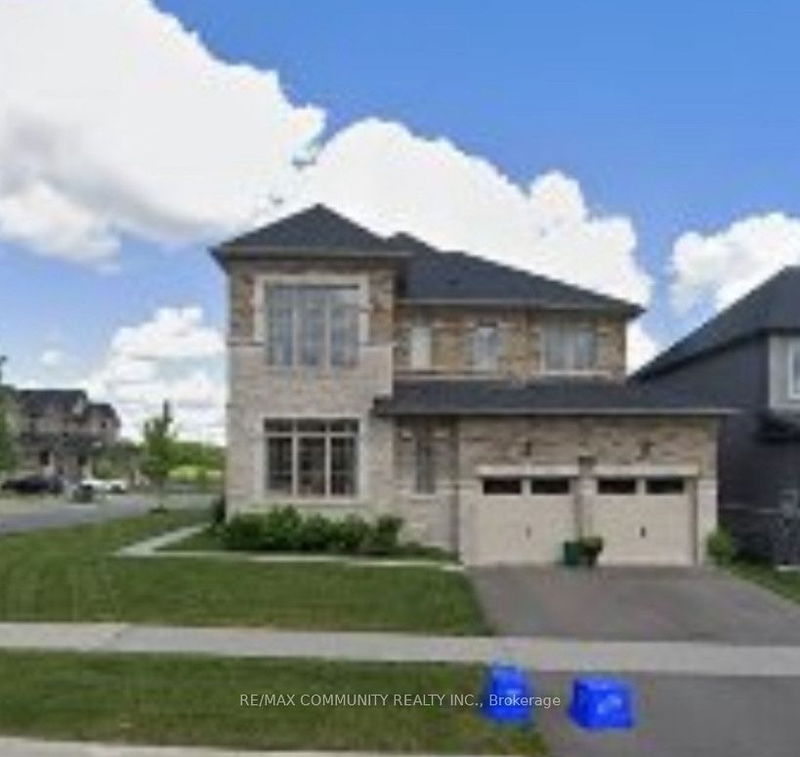Caractéristiques principales
- MLS® #: X11896237
- ID de propriété: SIRC2209528
- Type de propriété: Résidentiel, Maison unifamiliale détachée
- Chambre(s) à coucher: 4+1
- Salle(s) de bain: 4
- Pièces supplémentaires: Sejour
- Stationnement(s): 4
- Inscrit par:
- RE/MAX COMMUNITY REALTY INC.
Description de la propriété
This beautiful home offers over 3,000 square footage of luxurious living space. Situated in a desirable neighborhood in Millbrook, combines spacious living with modern amenities and design. Whether you're entertaining guests or enjoying quiet family time, this property has everything you need to live comfortably and in style. This home features 4 spacious bedrooms including a large master suite with a walk-in closet and en-suite bath, 4 full bathrooms with elegant finishes. Open-concept floor plan perfect for entertaining, Gourmet kitchen with stainless steel appliances, granite countertops, and a large island. Formal dining room and cozy living room with plenty of natural light, Family room with a fireplace, Home office/den ideal for remote work or study, Hardwoodfloors throughout most of the main living areas, Finished basement providing additional space for recreation, storage, or home gym. Spacious backyard with a patio area for outdoor dining and relaxation. Attached 2-car garage.
Pièces
- TypeNiveauDimensionsPlancher
- Chambre à coucher2ième étage12' 6.3" x 11' 6.1"Autre
- Bureau à domicilePrincipal12' 11.1" x 8' 7.5"Autre
- BoudoirPrincipal9' 2.6" x 10' 7.8"Autre
- Pièce principalePrincipal14' 11" x 12' 7.1"Autre
- Cabinet de toilettePrincipal5' 2.2" x 8' 2.4"Autre
- Salle de lavage2ième étage5' 2.2" x 8' 6.3"Autre
- CuisinePrincipal12' 2" x 11' 6.5"Autre
- Salle à déjeunerPrincipal12' 7.9" x 8' 9.9"Autre
- SalonPrincipal12' 7.5" x 15' 7"Autre
- Chambre à coucher principale2ième étage16' 10.3" x 12' 6.7"Autre
- Chambre à coucher2ième étage11' 4.2" x 12' 6.7"Autre
- Chambre à coucher2ième étage9' 4.2" x 16' 2.4"Autre
Agents de cette inscription
Demandez plus d’infos
Demandez plus d’infos
Emplacement
41 Horizon Ave, Cavan Monaghan, Ontario, L0A 1G0 Canada
Autour de cette propriété
En savoir plus au sujet du quartier et des commodités autour de cette résidence.
Demander de l’information sur le quartier
En savoir plus au sujet du quartier et des commodités autour de cette résidence
Demander maintenantCalculatrice de versements hypothécaires
- $
- %$
- %
- Capital et intérêts 0
- Impôt foncier 0
- Frais de copropriété 0

