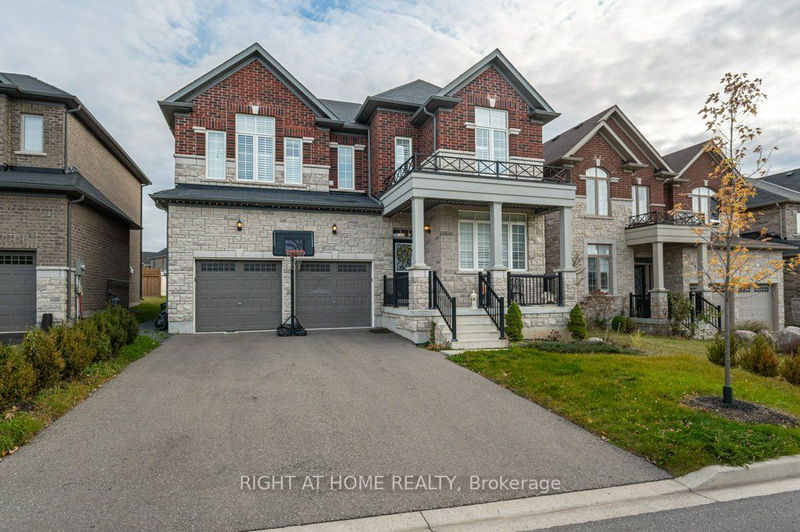Caractéristiques principales
- MLS® #: X10414346
- ID de propriété: SIRC2161814
- Type de propriété: Résidentiel, Maison unifamiliale détachée
- Grandeur du terrain: 5 020,87 pi.ca.
- Chambre(s) à coucher: 4
- Salle(s) de bain: 4
- Pièces supplémentaires: Sejour
- Stationnement(s): 6
- Inscrit par:
- RIGHT AT HOME REALTY
Description de la propriété
Welcome to this stunning 4-bedroom, 3.5-bath home, known as The Deacon model, built in 2019 and crafted in timeless all-brick construction. With 2931 sq ft, this home exudes elegance, featuring hardwood floors, high ceilings, central air and a natural gas furnace. The main level includes a versatile front office/den (easily converted to a fifth bedroom if needed), a formal dining or living room, a powder room and a spacious great room with a gas fireplace. The upgraded chefs kitchen boasts quartz countertops, a large center island with seating, stainless steel farmhouse sink, built-in oven and microwave, gas range with pot filler and extensive cabinetry. Upstairs, discover four generous bedrooms. The master suite offers his-and-hers walk-in closets, a luxurious ensuite with a walk-in shower and an oval soaker tub. Two bedrooms share a Jack-and-Jill ensuite, while the fourth bedroom feels like a private retreat with its own walk-in closet and ensuite. Outdoors, enjoy a large backyard with a stone patio and enclosed garden beds. Conveniently located near highways, shopping, a community center, and a children's park right across the road. Don't miss this perfect family home!
Pièces
- TypeNiveauDimensionsPlancher
- FoyerPrincipal9' 5.7" x 10' 11.1"Autre
- Bureau à domicilePrincipal10' 4.7" x 10' 1.6"Autre
- Salle à mangerPrincipal15' 11" x 16' 6"Autre
- SalonPrincipal13' 2.9" x 15' 3.8"Autre
- CuisinePrincipal9' 7.3" x 15' 5"Autre
- Salle à déjeunerPrincipal9' 8.1" x 15' 5"Autre
- Chambre à coucher principale2ième étage13' 6.5" x 16' 6.4"Autre
- Chambre à coucher2ième étage14' 11" x 15' 7"Autre
- Chambre à coucher2ième étage10' 11.8" x 12' 5.6"Autre
- Chambre à coucher2ième étage13' 8.9" x 17' 6.6"Autre
- Salle de lavage2ième étage5' 7.7" x 8' 4.5"Autre
Agents de cette inscription
Demandez plus d’infos
Demandez plus d’infos
Emplacement
17 Melrose Dr, Cavan Monaghan, Ontario, L0A 1G0 Canada
Autour de cette propriété
En savoir plus au sujet du quartier et des commodités autour de cette résidence.
Demander de l’information sur le quartier
En savoir plus au sujet du quartier et des commodités autour de cette résidence
Demander maintenantCalculatrice de versements hypothécaires
- $
- %$
- %
- Capital et intérêts 0
- Impôt foncier 0
- Frais de copropriété 0

