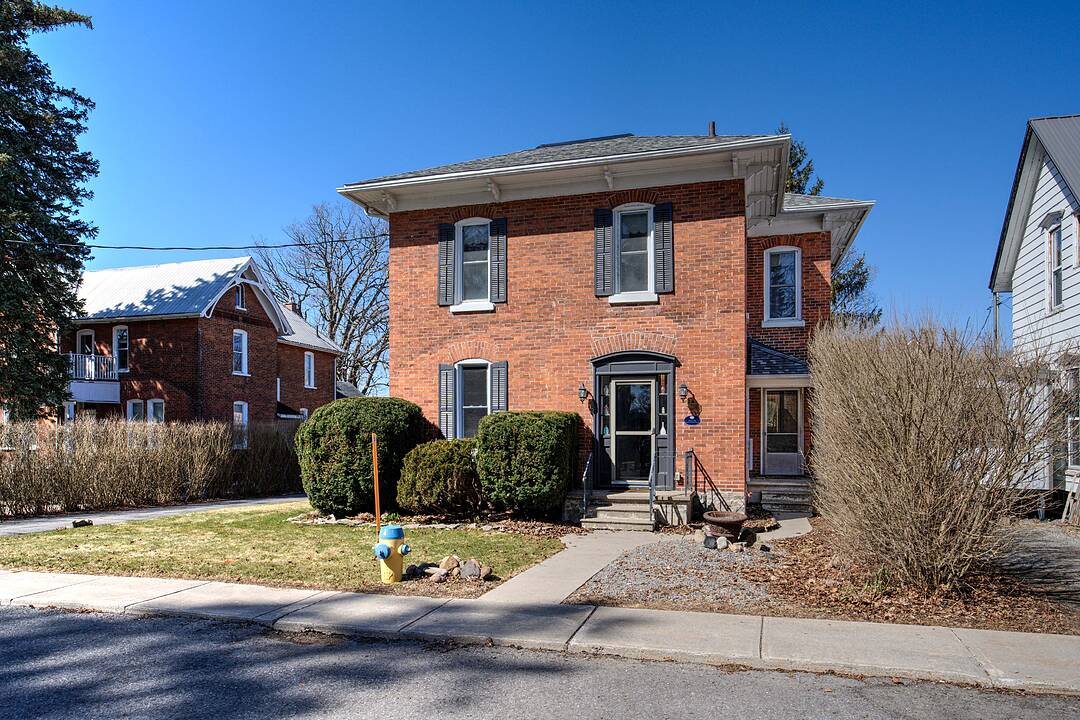Caractéristiques principales
- MLS® #: X12080415
- ID de propriété: SIRC2366299
- Type de propriété: Résidentiel, Maison unifamiliale détachée
- Genre: 2 étages
- Aire habitable: 1 910 pi.ca.
- Chambre(s) à coucher: 3
- Salle(s) de bain: 1+1
- Pièces supplémentaires: Sejour
- Age approximatif: 100+
- Stationnement(s): 4
- Inscrit par:
- Leslie Abernethy, Iris Andrews
Description de la propriété
Nestled in a charming neighborhood, this beautiful 3-bedroom home offers a perfect blend of character and modern updates.Step into the welcoming foyer with gleaming hardwood floors, leading to a spacious formal dining room and a cozy living room both boasting the same elegant flooring. The bright kitchen, also with hardwood floors, features a walk-out to the side yard, while the rear family room addition, complete with a gas fireplace, provides direct access to the deck and private, partially fenced backyard. Upstairs, you'll find three generous bedrooms, each with hardwood floors and walk-in closets, along with a 4-piece bathroom featuring pine flooring, a separate tub, and a shower. The primary bedroom offers an adjoining studio or sitting room with a plumbed-in sink, ideal for an office or creative space. A single-car garage and private driveway offer convenience, while several updates over the last four years enhance both function and style. The natural gas furnace efficiently heats the home, with baseboard heating in the studio. The home's thoughtful layout and quality finishes provide year-round comfort. With the street set to become a cul-de-sac upon commencement of nearby bridge construction, this home offers both tranquility and convenience. A rare find with a blend of charm, functionality, and future neighborhood enhancements.
Téléchargements et médias
Caractéristiques
- Arrière-cour
- Foyer
- Jardins
- Penderie
- Salle-penderie
- Sous-sol – non aménagé
- Stationnement
Pièces
- TypeNiveauDimensionsPlancher
- SalonPrincipal15' 1.4" x 12' 10.3"Bois dur
- Salle à mangerPrincipal13' 2.2" x 12' 10.3"Bois dur
- CuisinePrincipal14' 10.7" x 10' 8.7"Bois dur
- FoyerPrincipal17' 4.6" x 8' 4.7"Bois dur
- Salle familialePrincipal14' 6.8" x 11' 1.4"Bois dur
- Cabinet de toilettePrincipal7' 1.4" x 3' 2.9"Bois dur
- Salle de bains2ième étage6' 9.4" x 12' 9.4"Planche
- Chambre à coucher2ième étage12' 7.9" x 9' 3"Bois dur
- Chambre à coucher2ième étage11' 7.7" x 13' 2.6"Bois dur
- Chambre à coucher principale2ième étage15' 4.2" x 10' 7.8"Bois dur
- Salon2ième étage14' 6.8" x 11' 1.4"Planche
Agents de cette inscription
Contactez-nous pour plus d’informations
Contactez-nous pour plus d’informations
Emplacement
90 Frank Street, Campbellford, Ontario, K0L 1L0 Canada
Autour de cette propriété
En savoir plus au sujet du quartier et des commodités autour de cette résidence.
Demander de l’information sur le quartier
En savoir plus au sujet du quartier et des commodités autour de cette résidence
Demander maintenantCalculatrice de versements hypothécaires
- $
- %$
- %
- Capital et intérêts 0
- Impôt foncier 0
- Frais de copropriété 0
Commercialisé par
Sotheby’s International Realty Canada
1867 Yonge Street, Suite 100
Toronto, Ontario, M4S 1Y5

