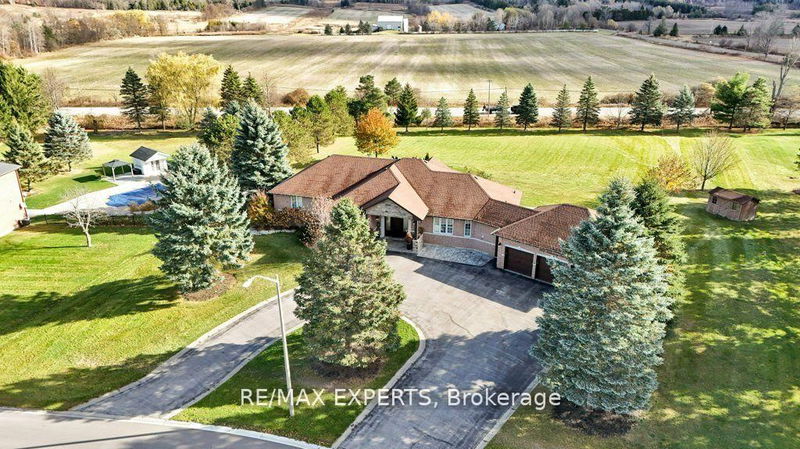Caractéristiques principales
- MLS® #: N12177450
- ID de propriété: SIRC2741223
- Type de propriété: Résidentiel, Maison unifamiliale détachée
- Grandeur du terrain: 51 388,94 pi.ca.
- Chambre(s) à coucher: 4
- Salle(s) de bain: 4
- Pièces supplémentaires: Sejour
- Stationnement(s): 18
- Inscrit par:
- RE/MAX EXPERTS
Description de la propriété
Welcome to 105 Kilkenny Trail. This stunning 4-bedroom, 4-bathroom bungalow offers approx. 5,200 sq. ft. of total living space on a 1.47-acres lot in Bradfords most coveted community. Situated on a quiet cul-de-sac, this exquisite residence blends privacy and elegance. The custom kitchen features a large island, high-end appliances, crown moulding, pot lights throughout . The heart of the home is the massive open-concept great room, perfect for entertaining and everyday living, with a fireplace, wainscoting, cathedral ceiling, and built-in speakers for an immersive atmosphere. The fully finished walk-out basement is an entertainers dream, featuring a custom bar, office, cantina, spa-inspired bathroom with sauna, and a spacious open-concept recreation area. Step outside to your private backyard oasis, complete with a sparkling inground pool, lush landscaping, and plenty of space for BBQs, summer parties, and unforgettable gatherings. Enjoy the convenience of an oversized 3-car garage with additional space for guests. This is more than a home its a statement of style, thoughtful design, and comfort, providing the perfect setting for hosting, relaxing, and creating lasting memories. Don't miss this opportunity to embrace the ultimate luxury lifestyle!
Téléchargements et médias
Pièces
- TypeNiveauDimensionsPlancher
- CuisinePrincipal16' 1.3" x 14' 11"Autre
- Salle à mangerPrincipal13' 11.3" x 8' 11.4"Autre
- Pièce principalePrincipal15' 8.9" x 22' 4.5"Autre
- Bureau à domicilePrincipal11' 11.3" x 14' 9.5"Autre
- AutrePrincipal17' 11.7" x 12' 9.5"Autre
- Chambre à coucherPrincipal17' 11.1" x 12' 4.4"Autre
- Chambre à coucherPrincipal11' 6.9" x 13' 8.1"Autre
- Chambre à coucherPrincipal14' 6.8" x 12' 8.3"Autre
- Salle familialeSous-sol28' 2.5" x 14' 9.1"Autre
- Salle de jeuxSous-sol18' 4.4" x 21' 3.9"Autre
- Bureau à domicileSous-sol10' 5.9" x 16' 2.8"Autre
- Salle de loisirsSous-sol12' 5.6" x 15' 11"Autre
Agents de cette inscription
Demandez plus d’infos
Demandez plus d’infos
Emplacement
105 Kilkenny Tr, Bradford West Gwillimbury, Ontario, L3Z 3C5 Canada
Autour de cette propriété
En savoir plus au sujet du quartier et des commodités autour de cette résidence.
Demander de l’information sur le quartier
En savoir plus au sujet du quartier et des commodités autour de cette résidence
Demander maintenantCalculatrice de versements hypothécaires
- $
- %$
- %
- Capital et intérêts 0
- Impôt foncier 0
- Frais de copropriété 0

