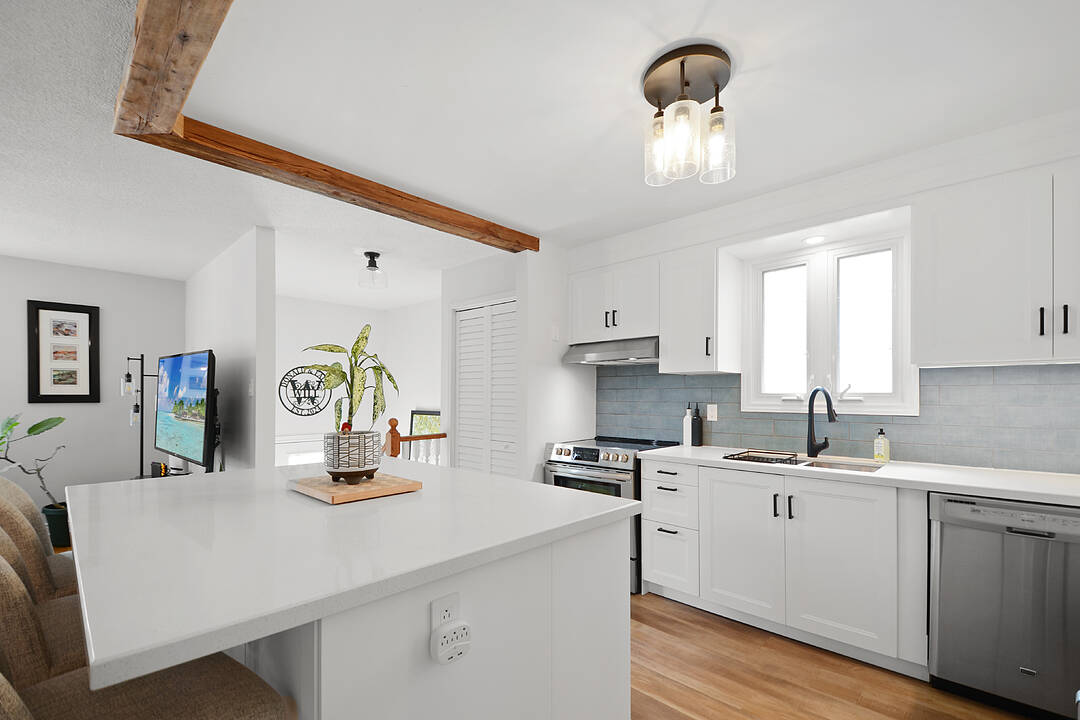Caractéristiques principales
- MLS® #: N12336853
- ID de propriété: SIRC2560826
- Type de propriété: Résidentiel, Maison unifamiliale détachée
- Aire habitable: 1 012 pi.ca.
- Grandeur du terrain: 3 600 pi.ca.
- Chambre(s) à coucher: 3+1
- Salle(s) de bain: 2
- Pièces supplémentaires: Sejour
- Stationnement(s): 3
- Inscrit par:
- Bonnie MacPherson
Description de la propriété
Ideal for first-time buyers or those looking to downsize, this beautifully updated home features a modern open floor plan in a peaceful, family-oriented neighborhood.
The kitchen and bathrooms have been renovated with stone countertops and stainless steel appliances, offering a contemporary touch.
Abundant natural light fills the space, which includes three bedrooms on the main floor and one in the lower level.
Enjoy the convenience of a walkout to a spacious, private backyard, along with inside access to the garage. Ideally located near schools, parks, and shopping.
Téléchargements et médias
Caractéristiques
- Appareils ménagers en acier inox
- Arrière-cour
- Climatisation centrale
- Garage
- Plan d'étage ouvert
Pièces
- TypeNiveauDimensionsPlancher
- SalonRez-de-chaussée14' 9.1" x 18' 5.3"Autre
- Salle à mangerRez-de-chaussée14' 9.1" x 18' 5.3"Autre
- CuisineRez-de-chaussée9' 6.1" x 9' 6.1"Autre
- Chambre à coucher principaleRez-de-chaussée10' 9.9" x 13' 9.3"Autre
- Chambre à coucherRez-de-chaussée8' 10.2" x 11' 9.7"Autre
- Chambre à coucherRez-de-chaussée8' 6.3" x 8' 10.2"Autre
- Chambre à coucherSous-sol8' 6.3" x 15' 5"Autre
- Salle de loisirsSous-sol11' 9.7" x 21' 7.8"Autre
- Salle de bainsRez-de-chaussée6' 6.7" x 6' 6.7"Autre
- Salle de lavageSous-sol3' 3.3" x 6' 6.7"Autre
Agents de cette inscription
Contactez-moi pour plus d’informations
Contactez-moi pour plus d’informations
Emplacement
6 Longview Drive, Bradford West Gwillimbury, Ontario, L3Z 2H1 Canada
Autour de cette propriété
En savoir plus au sujet du quartier et des commodités autour de cette résidence.
Demander de l’information sur le quartier
En savoir plus au sujet du quartier et des commodités autour de cette résidence
Demander maintenantCalculatrice de versements hypothécaires
- $
- %$
- %
- Capital et intérêts 0
- Impôt foncier 0
- Frais de copropriété 0
Commercialisé par
Sotheby’s International Realty Canada
243 Hurontario Street
Collingwood, Ontario, L9Y 2M1

