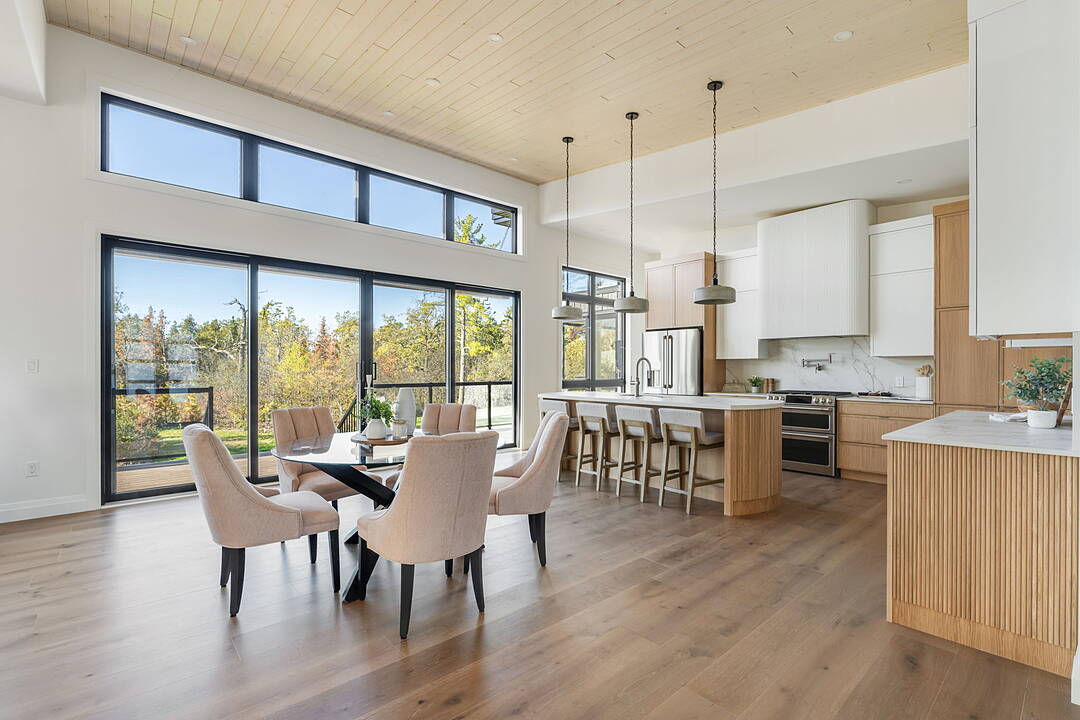Caractéristiques principales
- MLS® #: X12463717
- ID de propriété: SIRC2860421
- Type de propriété: Résidentiel, Maison unifamiliale détachée
- Genre: Moderne
- Aire habitable: 3 324,66 pi.ca.
- Grandeur du terrain: 43 764 pi.ca.
- Construit en: 2025
- Chambre(s) à coucher: 3+1
- Salle(s) de bain: 4
- Pièces supplémentaires: Sejour
- Stationnement(s): 12
- Inscrit par:
- Kendra Connelly
Description de la propriété
The Timbers on Juniper is a custom residence that epitomizes contemporary and timeless sophistication. Nestled within the serene landscape of Bobcaygeon, this home was crafted with genuine care for the people who'd live here. Defined by clean architectural lines, vaulted ceilings, and expansive floor-to-ceiling windows, the design welcomes light and connection at every turn. The modern timber frame construction is complemented by a steel roof, white oak flooring, and European-inspired corners, balancing strength and softness through texture, muted tones, and subtle architectural detail. Designed entirely for single-level living, the home delivers ease and accessibility ideal for families, professional couples, or those looking to age in place without compromise. The heart of the home features an open-concept living area anchored by a striking stone fireplace that rises to the vaulted ceiling, paired with a beverage centre complete with dual fridges-perfect for entertaining. The culinary kitchen offers custom cabinetry, premium wall appliances, and a dedicated butlers pantry, providing additional prep and storage space. Adjacent to the kitchen is an elegant appliance and coffee centre. Luxury continues with a spacious mudroom with entry from the garage and features custom built-ins, storage, and a charming doggie spa with sink. The primary suite includes an in-room washer and dryer, walk- in closet with organizers, spa-like ensuite, and private walk-out access. Every practical detail has been elevated to higher standards- spray-foamed basement, full generator, reverse osmosis water system, and iron blaster with ultraviolet treatments ensuring comfort, efficiency, and peace of mind. Additional highlights include a private office, insulated garage, and meticulous landscaping that mirrors the home's architectural elegance. Located minutes from downtown Bobcaygeon with easy access to wonderful dining, great shopping, boat access to The Trent Severn Waterway and lovely neighbours!
Visite libre
- DateHeure
- Dim. 19/10/202514:00h - 16:00h Ajouter au calendrier
Téléchargements et médias
Caractéristiques
- Accès au lac
- Appareils ménagers en acier inox
- Arrière-cour
- Climatisation
- Climatisation centrale
- Coin bar
- Comptoirs en quartz
- Espace de rangement
- Foyer
- Garage
- Garde-manger
- Plafonds voûtés
- Plan d'étage ouvert
- Plancher en bois
- Salle de lavage
- Salle-penderie
- Stationnement
- Système de sécurité
Pièces
- TypeNiveauDimensionsPlancher
- FoyerPrincipal5' 8.1" x 10' 8.6"Autre
- VestibulePrincipal8' 8.3" x 12' 8.3"Autre
- CuisinePrincipal13' 6.9" x 18' 5.6"Autre
- Salle à mangerPrincipal10' 8.6" x 20' 9.4"Autre
- Garde-mangerPrincipal4' 10.6" x 11' 10.5"Autre
- Salle familialePrincipal16' 2" x 18' 5.6"Autre
- Salle de bainsPrincipal0' x 0'Autre
- AutrePrincipal13' 9.3" x 16' 11.9"Autre
- Salle de bainsPrincipal0' x 0'Autre
- Bureau à domicilePrincipal8' 5.9" x 12' 10.7"Autre
- Chambre à coucherPrincipal12' 7.1" x 14' 7.1"Autre
- Salle de bainsPrincipal0' x 0'Autre
- Chambre à coucherPrincipal13' 3.4" x 15' 7"Autre
- Chambre à coucherSupérieur14' 3.2" x 15' 9.3"Autre
- Salle de bainsSupérieur0' x 0'Autre
Agents de cette inscription
Contactez-moi pour plus d’informations
Contactez-moi pour plus d’informations
Emplacement
5 Juniper Park St, Bobcaygeon, Ontario, K0M 1A0 Canada
Autour de cette propriété
En savoir plus au sujet du quartier et des commodités autour de cette résidence.
Demander de l’information sur le quartier
En savoir plus au sujet du quartier et des commodités autour de cette résidence
Demander maintenantCalculatrice de versements hypothécaires
- $
- %$
- %
- Capital et intérêts 0
- Impôt foncier 0
- Frais de copropriété 0
Commercialisé par
Sotheby’s International Realty Canada
1867 Yonge Street, Suite 100
Toronto, Ontario, M4S 1Y5

