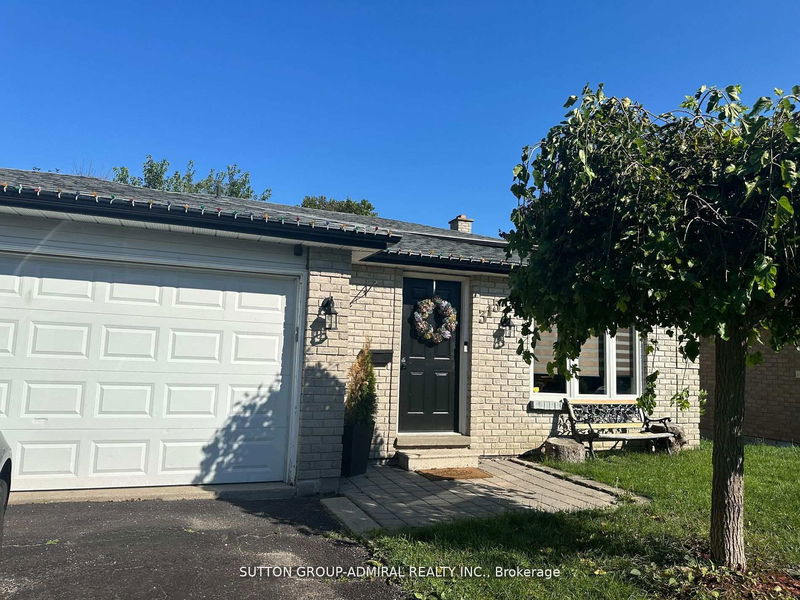Caractéristiques principales
- MLS® #: S12134160
- ID de propriété: SIRC2961048
- Type de propriété: Résidentiel, Maison unifamiliale détachée
- Grandeur du terrain: 5 328,36 pi.ca.
- Chambre(s) à coucher: 3+1
- Salle(s) de bain: 3
- Pièces supplémentaires: Sejour
- Stationnement(s): 3
- Inscrit par:
- SUTTON GROUP-ADMIRAL REALTY INC.
Description de la propriété
Welcome to 315 Nelson St, a charming newly renovated back split in the heart of Barrie Grove East. This home boasts a fantastic floor plan, starting with a bright eat in kitchen equipped with stainless steel appliances. Enjoy a spacious living room with 2 walk outs leading to a fully fenced yard. 3 full bathrooms, an attached garage with entrance to house. Open concept kitchen with an attached walk in pantry, The lower level is fully finished with a bedroom and bathroom. New roof 2020, new windows 2019, interior fully renovated 2023. Minutes to hospital, schools, Georgian College, Bus routes, amenities, Highway 400 and downtown.
Pièces
- TypeNiveauDimensionsPlancher
- CuisinePrincipal16' 2" x 21' 7.8"Autre
- Garde-mangerPrincipal9' 8.1" x 7' 6.1"Autre
- Salle familiale2ième étage19' 8.2" x 11' 1.8"Autre
- Salle à manger2ième étage10' 9.5" x 11' 1.8"Autre
- Salle de lavage2ième étage8' 11.8" x 5' 2.2"Autre
- Salle de bains2ième étage4' 8.6" x 5' 1.8"Autre
- Bois durInférieur10' 11.8" x 11' 8.9"Autre
- Chambre à coucherInférieur8' 7.1" x 7' 8.9"Autre
- Chambre à coucherInférieur8' 7.9" x 11' 3.8"Autre
- Salle de bainsInférieur9' 4.9" x 4' 11.8"Autre
- Chambre à coucherSous-sol10' 9.9" x 12' 7.1"Autre
- Salle de bainsSous-sol9' 10.1" x 5' 1.8"Autre
Agents de cette inscription
Demandez plus d’infos
Demandez plus d’infos
Emplacement
315 Nelson St, Barrie, Ontario, L4M 5P6 Canada
Autour de cette propriété
En savoir plus au sujet du quartier et des commodités autour de cette résidence.
Demander de l’information sur le quartier
En savoir plus au sujet du quartier et des commodités autour de cette résidence
Demander maintenantCalculatrice de versements hypothécaires
- $
- %$
- %
- Capital et intérêts 0
- Impôt foncier 0
- Frais de copropriété 0

