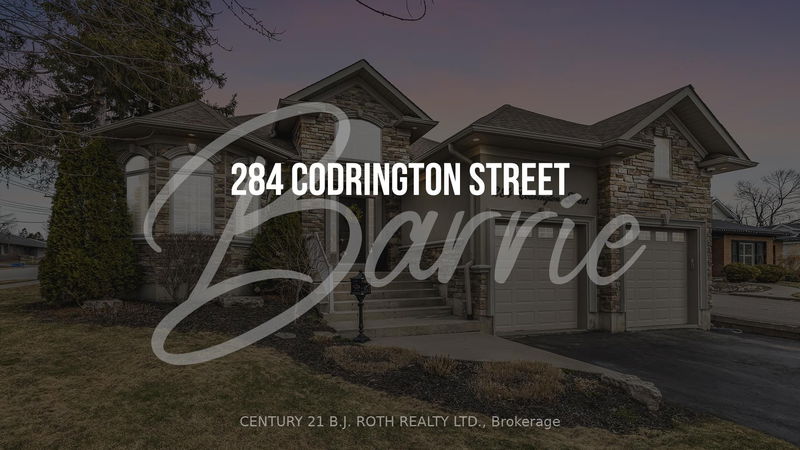Caractéristiques principales
- MLS® #: S12087726
- ID de propriété: SIRC2727016
- Type de propriété: Résidentiel, Maison unifamiliale détachée
- Grandeur du terrain: 7 000 pi.ca.
- Chambre(s) à coucher: 3+2
- Salle(s) de bain: 3
- Pièces supplémentaires: Sejour
- Stationnement(s): 4
- Inscrit par:
- CENTURY 21 B.J. ROTH REALTY LTD.
Description de la propriété
Welcome to this stunning, executive home in the highly sought-after East End of Barrie, nestled on prestigious Codrington Street. This meticulously maintained (by original owner) residence offers a perfect blend of modern updates and timeless elegance. Step into a grand entrance with soaring 14-foot ceilings, setting the tone for the sophistication within. The main floor was beautifully updated in 2022 with elegant tile flooring and fresh paint creating a bright and contemporary ambiance. The home is illuminated by upgraded LED lighting throughout, including stylish under-cabinet lighting in the kitchen. The chefs kitchen is a true showstopper, boasting Calcutta Gold quatrz countertops and backsplash, 6 burner gas stove, built in wall oven (2024) and an oversized pantry. Perfect blend of luxury and function, also featuring 8-foot patio doors leading to a covered patio, ideal for entertaining. All three washrooms were fully renovated between 2021-2023, featuring luxurious heated floors and sleek quartz countertops. The lower level boasts 8-foot ceilings, updated oversized windows, and a beautifully finished basement offering ample additional living space. Significant updates include: WINDOWS (2019) - ensure energy effect and modern appeal TWO STAGE HIGH EFFICIENCY FURNACE (2022) and HVAC (2023)- Providing reliable, efficient heating NEW WASHER AND DRYER ON MAIN FLOOR (JULY 2024) - A recent upgrade for convince IN-GROUND SPRINKLER SYSTEM (2020) - Smartly controlled by B-Hyve INVISIBLE FENCE AROUND WHOLE PROPERTY - Includes one collar for your pets safety. The oversized 2+ car garage offers ample storage, with potential for a lift. Located near highly rated schools with enriched programs, hospital and private schools, this home offers a rare opportunity to live in one of the most desirable neighbourhoods in Barrie. Dont miss your chance to own this exceptional property - schedule your private viewing today
Pièces
- TypeNiveauDimensionsPlancher
- SalonPrincipal13' 3" x 15' 6.2"Autre
- Salle à mangerPrincipal13' 3.4" x 10' 4"Autre
- Salle familialePrincipal11' 8.9" x 18' 8.4"Autre
- CuisinePrincipal12' 8.3" x 13' 11.3"Autre
- Salle à déjeunerPrincipal9' 3" x 10' 10.3"Autre
- AutrePrincipal11' 11.3" x 16' 1.2"Autre
- Chambre à coucherPrincipal10' 11.1" x 11' 9.7"Autre
- Chambre à coucherPrincipal10' 6.3" x 10' 11.1"Autre
- Chambre à coucherSupérieur20' 9.6" x 14' 11.9"Autre
- Chambre à coucherSupérieur9' 10.5" x 21' 3.9"Autre
Agents de cette inscription
Demandez plus d’infos
Demandez plus d’infos
Emplacement
284 Codrington St, Barrie, Ontario, L4M 1S3 Canada
Autour de cette propriété
En savoir plus au sujet du quartier et des commodités autour de cette résidence.
Demander de l’information sur le quartier
En savoir plus au sujet du quartier et des commodités autour de cette résidence
Demander maintenantCalculatrice de versements hypothécaires
- $
- %$
- %
- Capital et intérêts 0
- Impôt foncier 0
- Frais de copropriété 0

